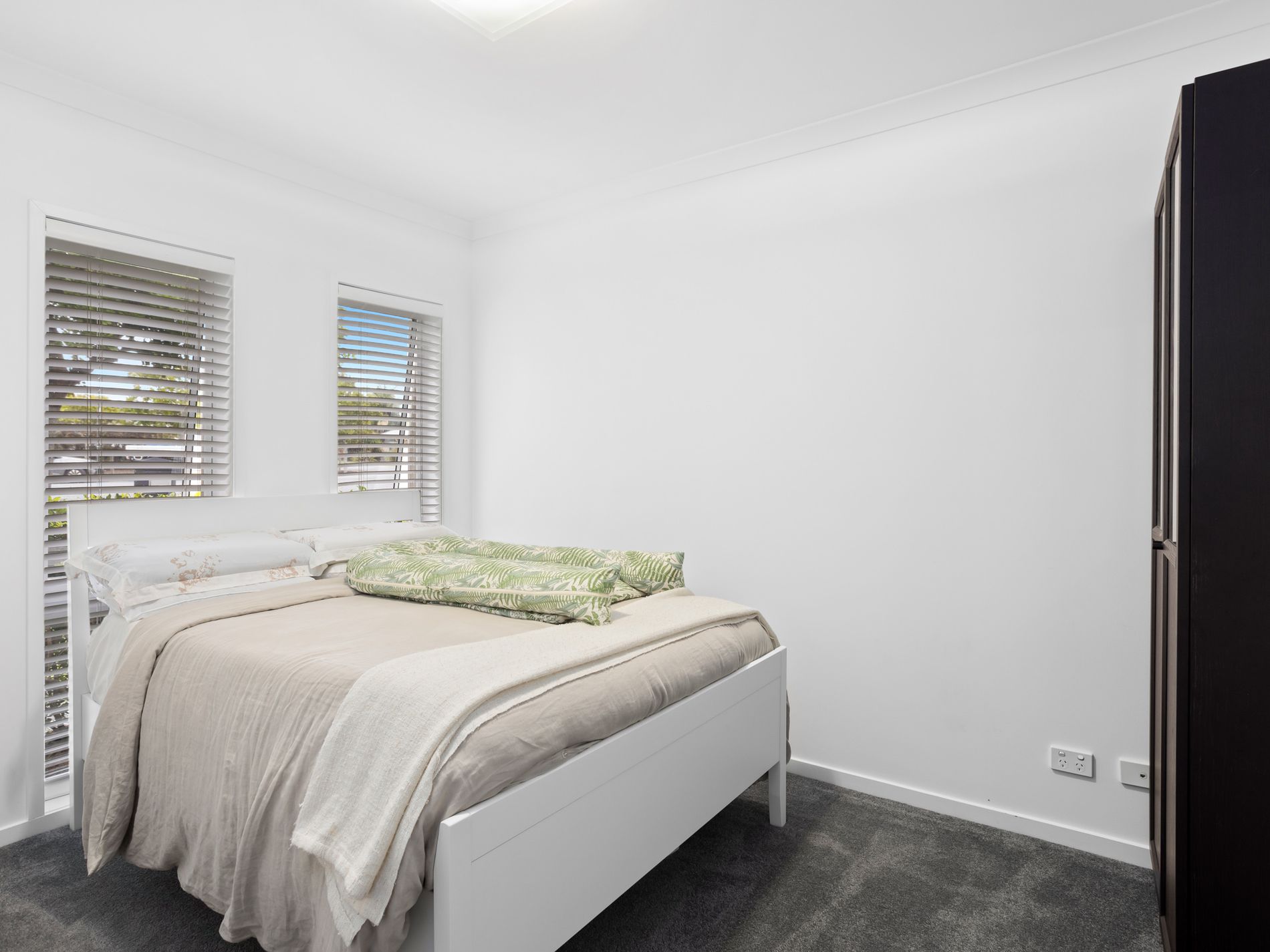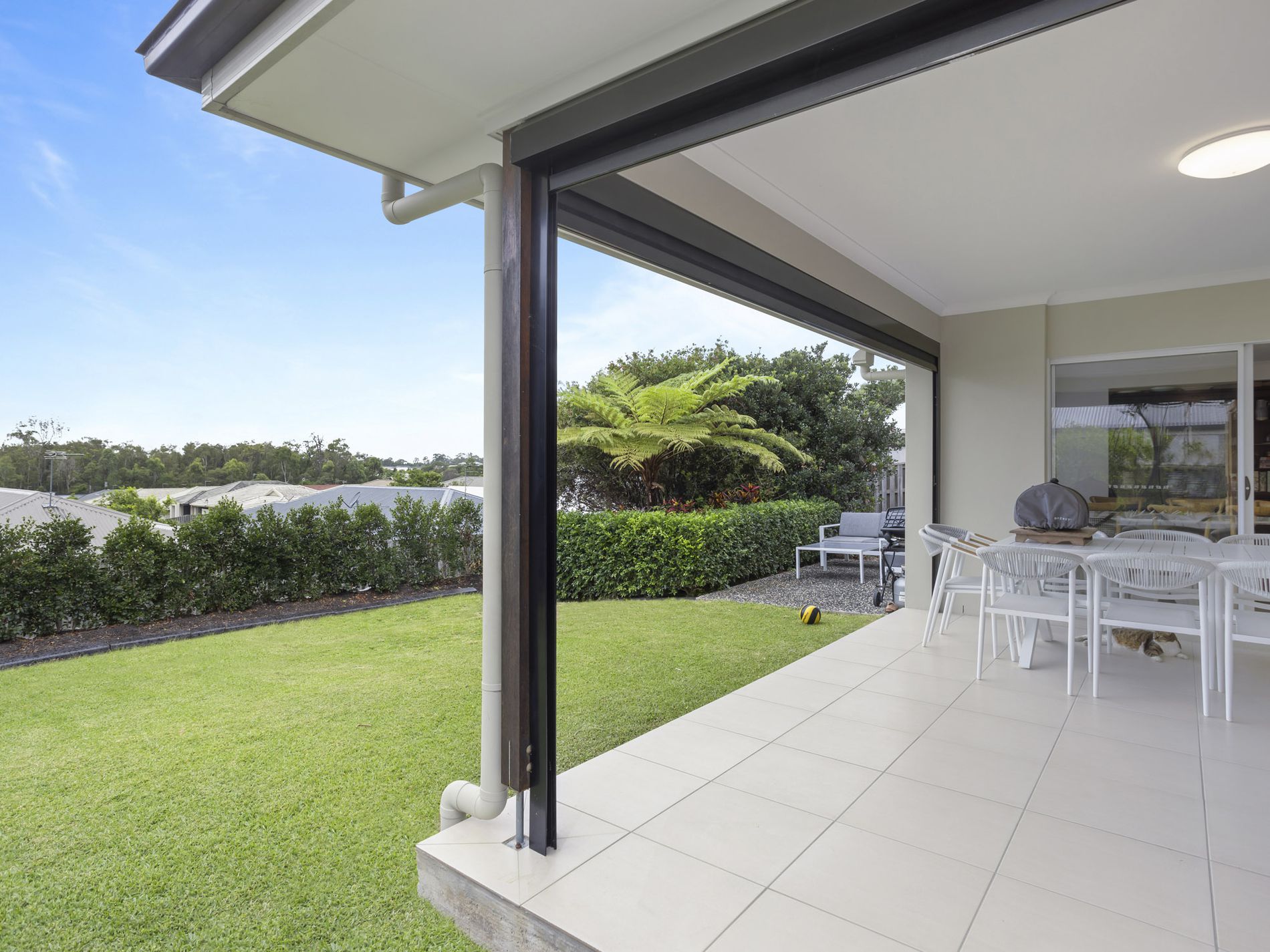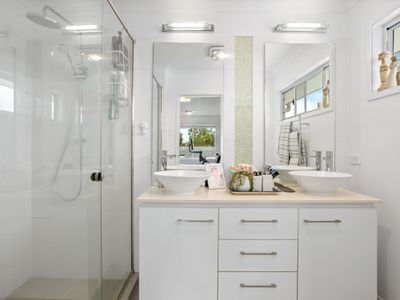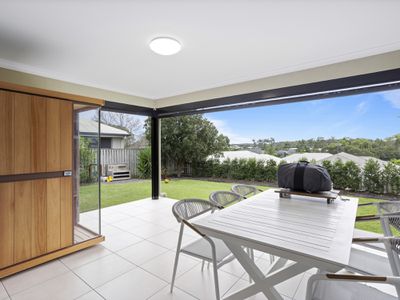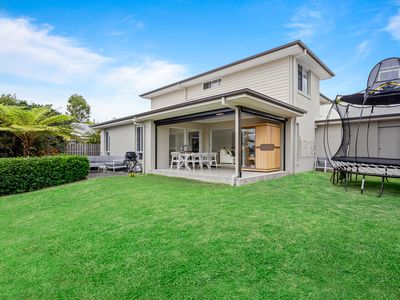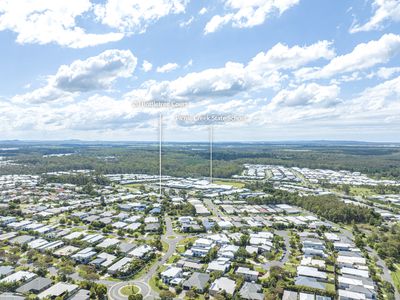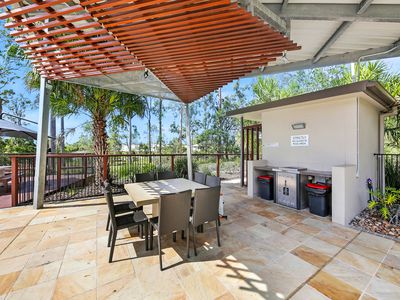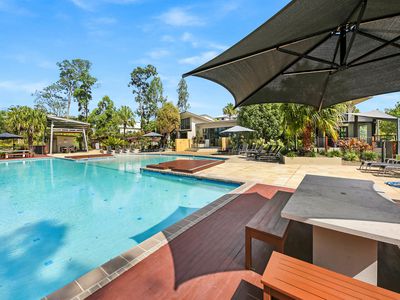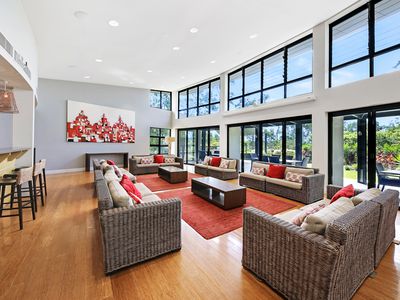A statement of space, style and elegance beckons in the esteemed Genesis Estate, with a two-storey home that makes a memorable first impression. Designed with relaxation and comfort in mind, multiple zones cater to different needs, providing plenty of options to unwind together or apart. Anchoring these social hubs is the modern kitchen with a walk-in pantry and stone benchtops, while the adjacent family and dining zone flows freely onto the terrace for seamless indoor-outdoor living. Entertain here or enjoy a quiet moment as kids play in the beautifully manicured and private yard.
The luxury of space continues with five bedrooms, including a supersized master suite with a walk-in robe and light-filled ensuite. Three additional bedrooms with built-in robes are located upstairs, along with the main bathroom, while the fifth bedroom and powder room await downstairs.
Part of an ever-popular northern Gold Coast corridor, take advantage of the close proximity to Westfield Coomera, with easy access to public transport, internationally renowned theme parks and the M1 Pacific Motorway. Residents of the Genesis Estate also benefit from 24 hour security patrols plus access to a clubhouse with a gymnasium, cinema, pool, business centre and BBQ entertaining areas. Community parks and the Coomera River are also close by or spend time exploring the 6kms of walking trails that meander throughout this picturesque setting. Seize your chance to secure a home that promises contemporary comfort and abundant space - arrange your inspection today!
Property Specifications:
• Statement of contemporary elegance in the esteemed Genesis Estate
• Sprawling double-storey floorplan on a 602m2 block, with room for a pool (STCA)
• Modern kitchen with stone benchtops, walk-in pantry, 900mm gas oven
• Chilled Filtered water and Boiling Hot water ZIP tap installed in kitchen
• Multiple relaxation zones, including a media room and living rooms on each level
• Open plan family and dining zone, flows freely to the outdoors
• Supersized master suite with walk-in robe, ensuite with stone double vanity, large shower
• Three additional bedrooms with built-in robes upstairs and one downstairs
• Main bathroom with stone vanity, shower, bath and separate toilet
• Expansive alfresco area, overlooking a manicured and private yard including motorised Alfresco shade blinds
• 15 AMP power point for Sauna or Spa/Jacuzzi on alfresco
• Powder room, ducted air conditioning and ample storage
• Double garage with off-street driveway parking
• FTTP (commercial grade Fibre to the Premises) internet connection
• 'ScreenAway' blockout blinds on upper level bedrooms
• Supremely central location, 5km from Westfield Coomera and close to schools
• Easy access to public transport, internationally renowned theme parks and the M1 Pacific Motorway
• Approx. 20 minutes to Gold Coast beaches, with multiple Coomera River boat ramps nearby
• Resident access to Genesis Estate clubhouse with gym, cinema, business centre, pool and BBQ area
Disclaimer: This property is being sold by auction or without a price and therefore a price guide cannot be provided. The website may have filtered the property into a price bracket for website functionality purposes.
For all of your home loan needs, please contact our friendly broker, Conrad Palmer on 0410 296 050.
All inspections will be conducted adhering to COVID-19 Social Distancing Guidelines and Ray White's no-contact policy.
Important: Whilst every care is taken in the preparation of the information contained in this marketing, Ray White Jacobs Well will not be held liable for the errors in typing or information. All information is considered correct at the time of printing.
















