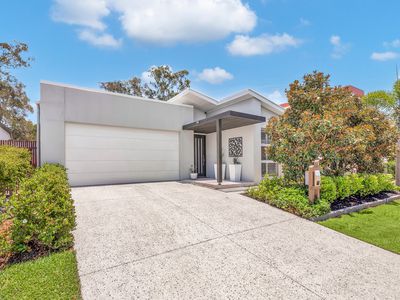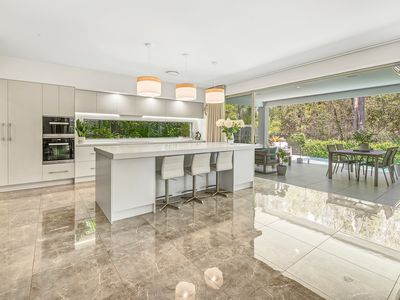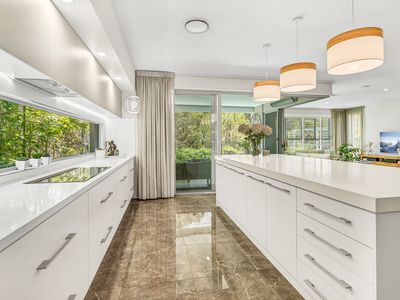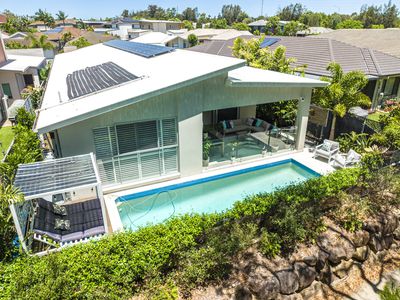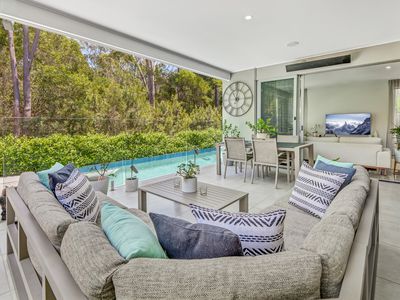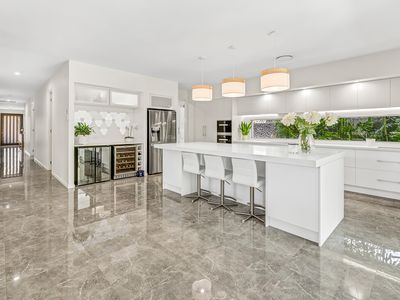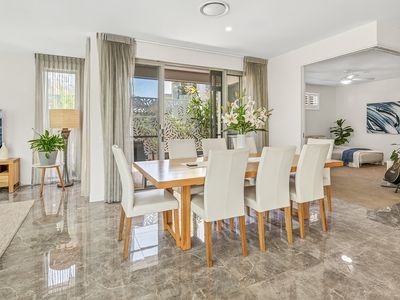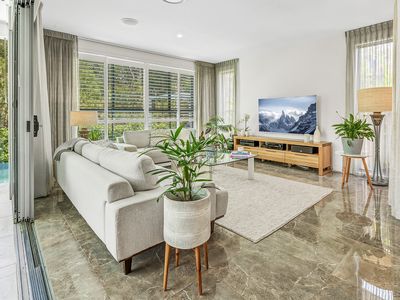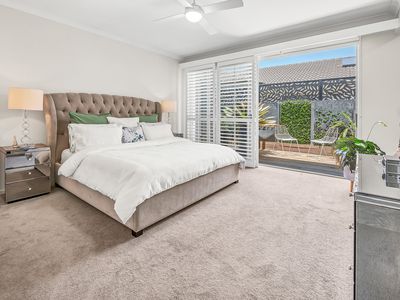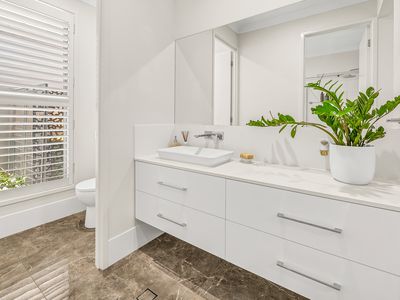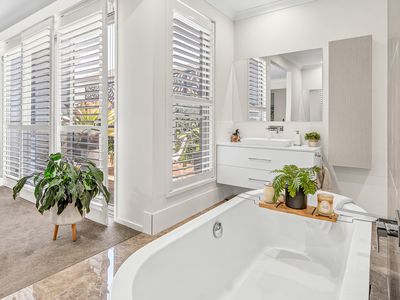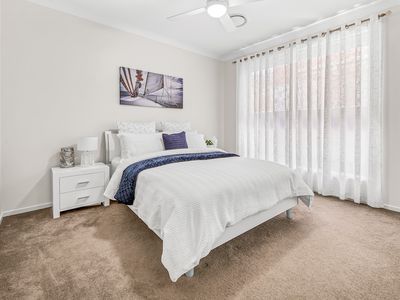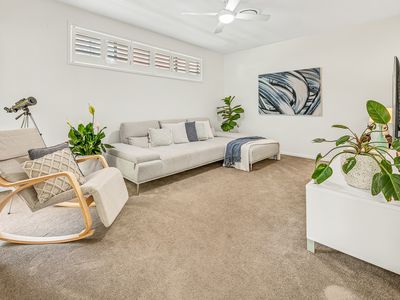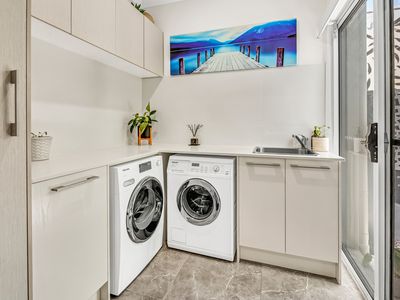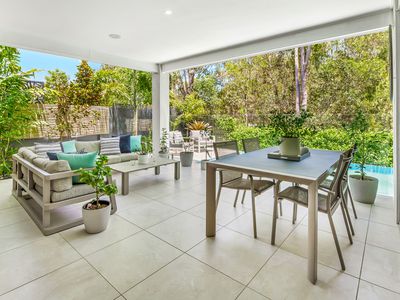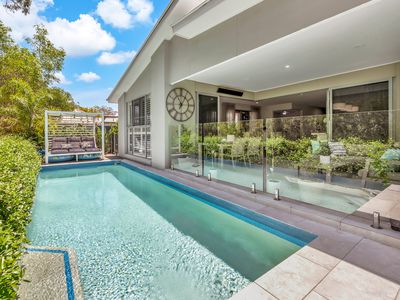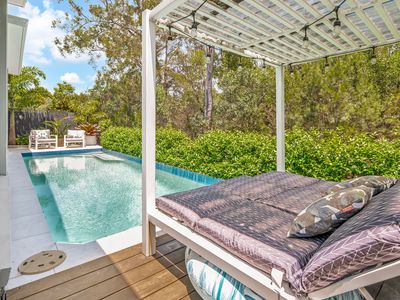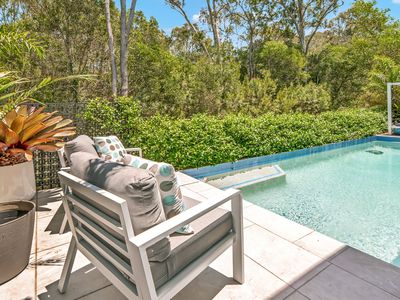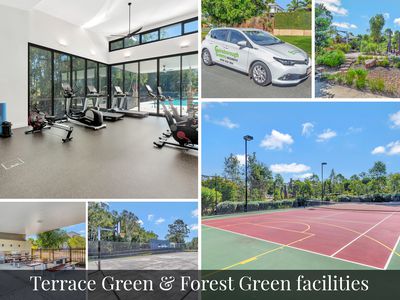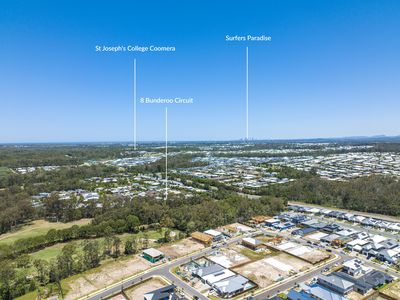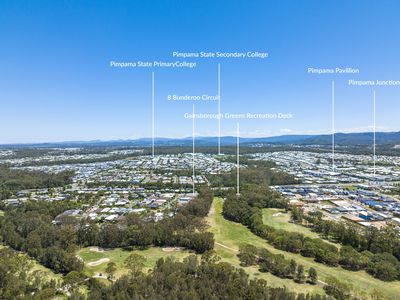Inspection by appointment only. Contact us today to organise your exclusive viewing!
Ideal for families seeking space, easy living and sophistication, this impressive Stylemaster home spans over a 33 square single level floorplan and is packed full of opulent features guaranteed to impress.
Entertaining is made effortless with the corner stacker doors completely opening up the house and accentuating the seamless flow between the kitchen and outdoor entertaining. With a luxurious kitchen packed full of grand features and quality Miele appliances, high ceilings with square set cornices creating a real sense of depth and space, porcelain marble tiles, ducted aircon and a sparkling solar heated swimming pool overlooking the lush reserve, the consideration and thought that has gone into the design of this home is exceptional.
A luxurious residence such as this is highly sought after and rarely found, so get in quick as this will not last!
Features:
• Grand, modern kitchen with oversized stone island bench, feature pendants, led strip lighting, stunning feature window splash back, electric cooktop & and Miele double ovens including steam oven, in addition to a bar fridge and wine fridge
• Butler's pantry with stone benchtops, dishwasher and built in Miele coffee machine
• Spacious open plan living and dining flowing onto the undercover outdoor alfresco via corner stacker doors
• Large media room with corner sliding doors
• Oversized master bedroom with external access to the private courtyard
• Large walk in robe, private modern ensuite, separate toilet, his and hers vanity + freestanding bathtub with gorgeous tile feature wall
• Bedrooms 2, 3 & 4 with built in robes
• Main bathroom with shower separate to bath tub
• Separate toilet
• Additional powder room positioned towards the rear of the house
• Large laundry with generous storage space and external access to backyard
• Large undercover alfresco with heat strip
• Double lock up garage
Additional Features:
• Ducted aircon and ceiling fans throughout
• Smart lights
• Bose speakers in main living and outdoor entertaining
• 600mm porcelain marble look tiles
• Square set cornices
• Plantation shutters and sheer curtains throughout
• Sparkling 2.8 x 8m solar heated pool over looking the reserve
• 6.5KW solar panels
• Floor to ceiling windows throughout
• Low maintenance landscaping
• 310m2 single level floorplan
• Body corporate $53 p/w
• Body corp facilities include access to 3 swimming pools, BBQ area, tennis court,
basketball court and 24hr roaming security
Gainsborough Greens is home to 14 kms walkways & tracks allowing you to explore some of the best park lands in the area along with popular playgrounds & sporting fields. Location is so convenient with minutes' drive to highway access, Coomera Westfield, Pimpama City shopping centre, doctors, popular schools, restaurants & theme parks.
For all of your home loan needs, please contact our friendly broker, Conrad Palmer on 0410 296 050.
Disclaimer: All inspections will be conducted adhering to COVID-19 Social Distancing Guidelines and Ray White's no-contact policy.
Important: Whilst every care is taken in the preparation of the information contained in this marketing, Ray White Upper Coomera will not be held liable for the errors in typing or information. All information is considered correct at the time of printing.


































