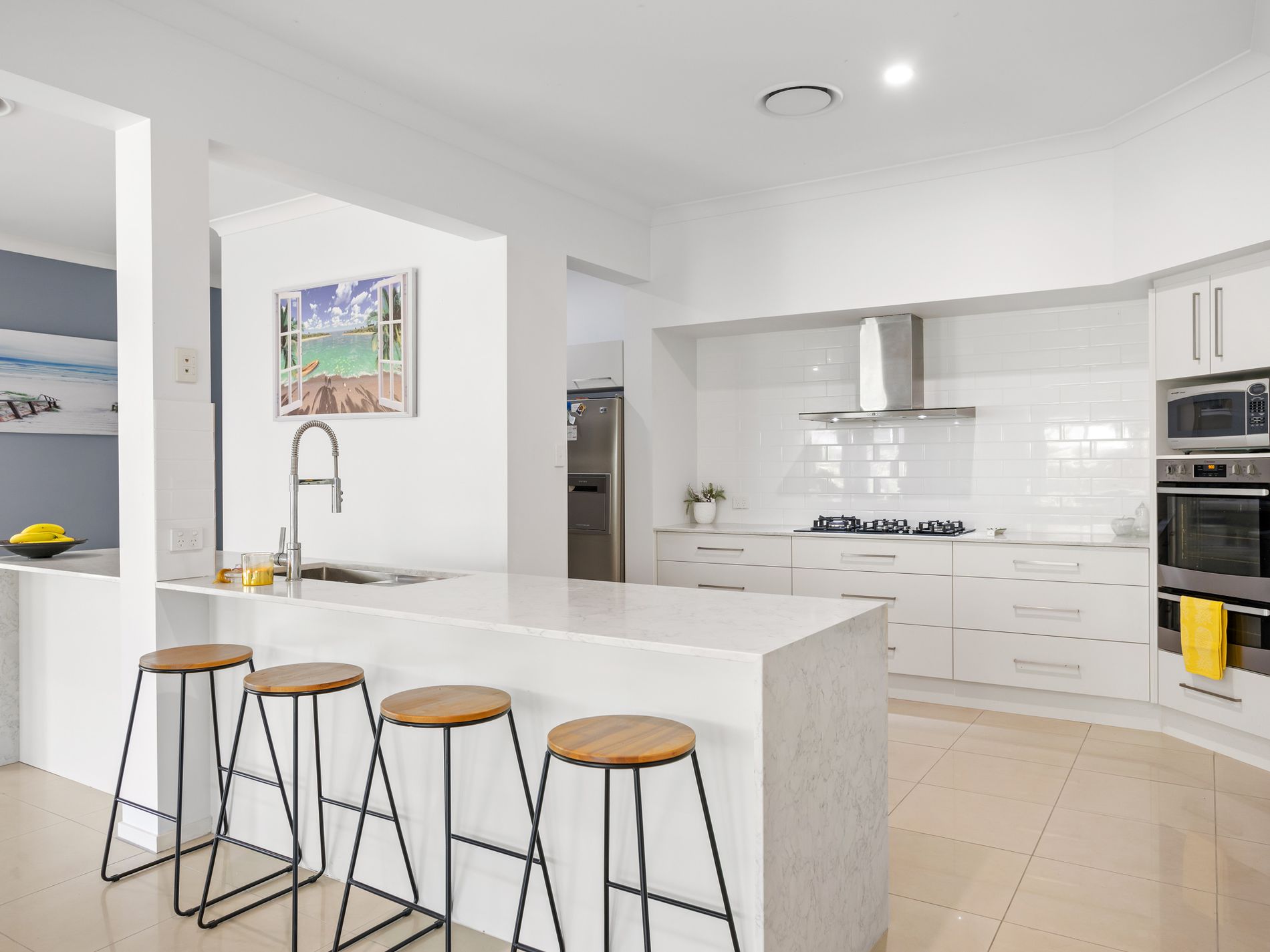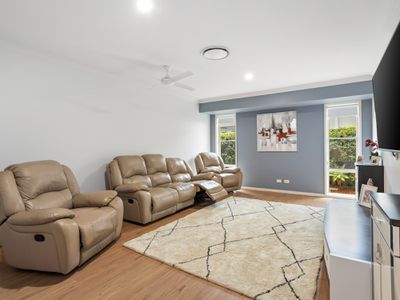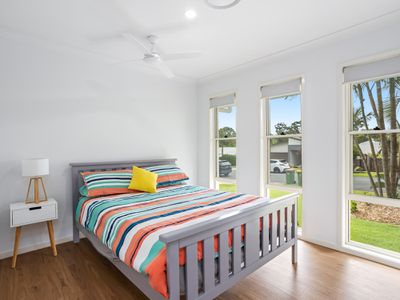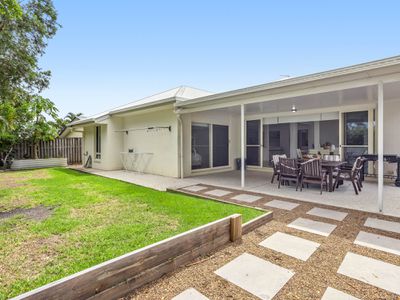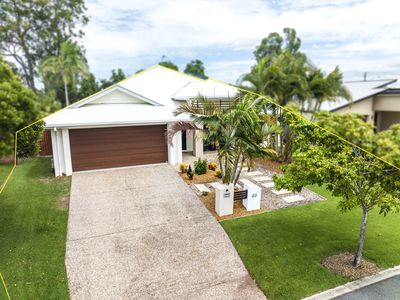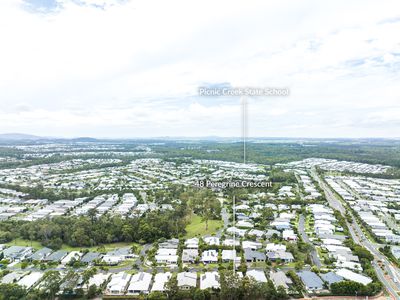A rare combination of space, comfort and style await in this single-level oasis. Situated on a 732m2 block in the sought-after Genesis Estate, it epitomises relaxed sophistication, with timeless interiors, high ceilings and an abundance of natural light. Chefs will feel inspired by the modern kitchen, complete with a butler's pantry and a 900mm gas cooktop, while multiple formal and informal living and meals zones spoil you for choice where to dine or unwind. The cleverly crafted floorplan also places the master suite away from the remaining rooms, promising enhanced peace and privacy. An ensuite services it, with the main bathroom tucked away in the kids wing, complemented by three bedrooms, a study, and rumpus/activity area.
Hosting guests for an alfresco feast is made easy via the covered patio. Overlooking the low maintenance gardens and backyard, it's perfect for outdoor entertaining. Additionally, the home includes a laundry with external access, ducted air-conditioning plus an oversized 6m x 7.5m double garage.
Living here also equals access to a clubhouse with gymnasium, cinema, pool, business centre and BBQs for entertaining, or spend time exploring the 6kms of walking trails. Community parks and the Coomera River are also close by, with beaches beckoning in just 20 minutes. Westfield Coomera - your one-stop hub for shopping, fun and relaxation - is 7 minutes by car, or closer to home stock up on supplies at Coomera East or Red Edge shopping centres. Ample schools are within easy reach, including Picnic Creek, just 3 minute's drive from home.
Comfort and ease await at Genesis Estate - arrange an inspection of this spacious sanctuary today.
Property Specifications:
• Supremely spacious single-level home, epitomising relaxed sophistication
• Large 732m2 block in the sought-after Genesis Estate
• Light and bright with high ceilings and lots of windows inviting in abundant natural light
• Timelessly modern kitchen, featuring a large butler's pantry and 900mm gas cooktop
• Multiple formal and informal living and dining zones, including lounge, media room and rumpus/activity area
• Supersized master suite with walk-in robe, ensuite and direct patio access
• Cleverly crafted floorplan, with a kids wing featuring 3 bedrooms, bathroom, study and rumpus/activity area
• Covered entertaining patio overlooking the low maintenance gardens and backyard
• Oversized 6m x 7.5m double garage
• Laundry with large cupboard and external access
• Ducted air-conditioning
• 11.3kW Solar Power system with 27 panels
• Security Alarm system
• Resident access to clubhouse with gym, cinema, pool, business centre, BBQs
• 6kms of walking trails close by as are community parks and the Coomera River
• Close to Coomera East or Red Edge shopping centres or a 7 min drive to Westfield Coomera
• 3 mins to Picnic Creek State School and 20 mins to beaches
• Low Body corp of approx $32 per week
• Rental Appraisal $830 - $860 per week
Disclaimer: This property is being sold by auction or without a price and therefore a price guide cannot be provided. The website may have filtered the property into a price bracket for website functionality purposes.
For all of your home loan needs, please contact our friendly broker, Conrad Palmer on 0410 296 050.
All inspections will be conducted adhering to COVID-19 Social Distancing Guidelines and Ray White's no-contact policy.
Important: Whilst every care is taken in the preparation of the information contained in this marketing, Ray White Coomera will not be held liable for the errors in typing or information. All information is considered correct at the time of printing.


