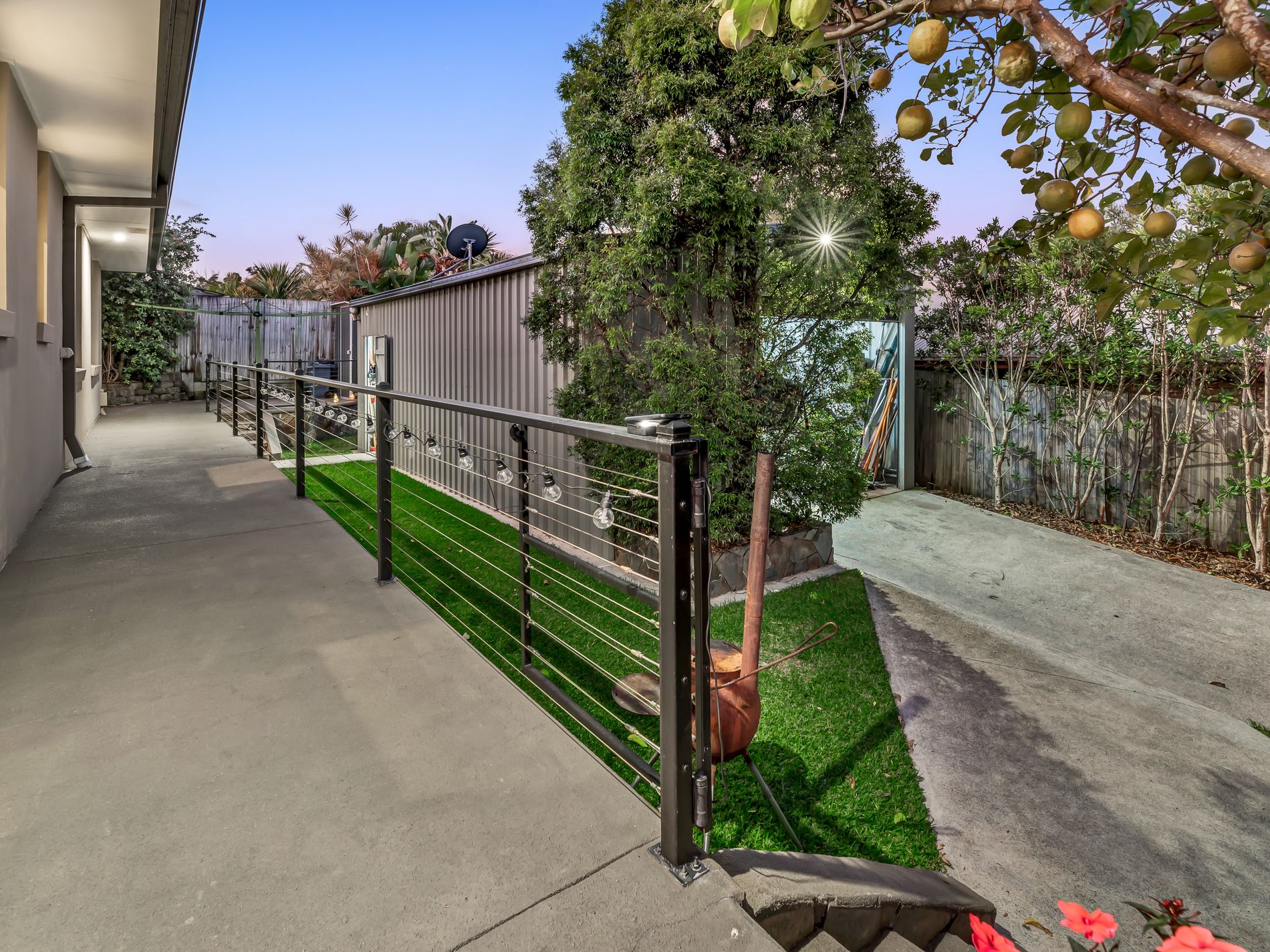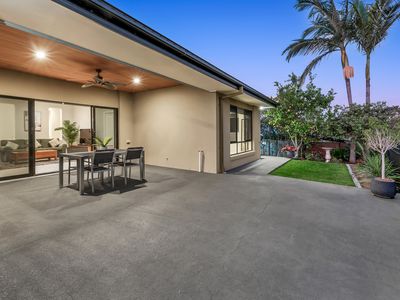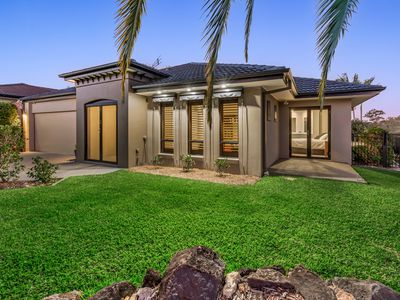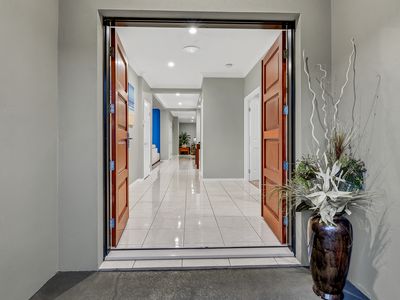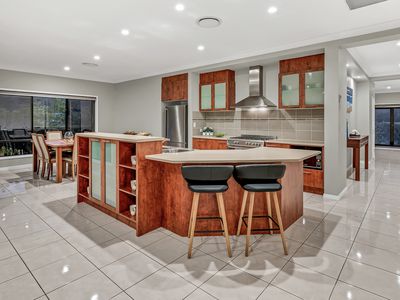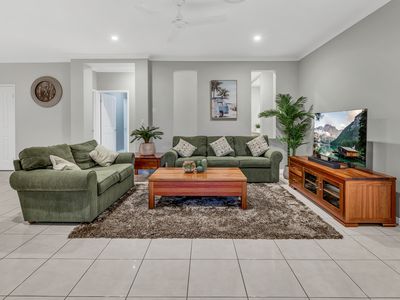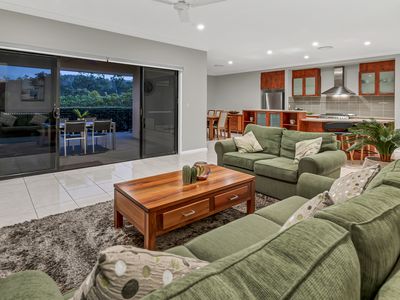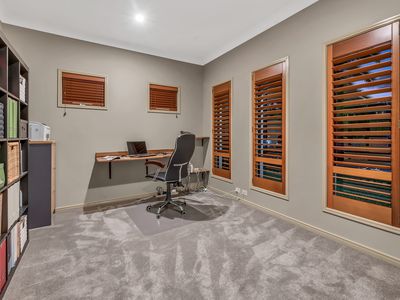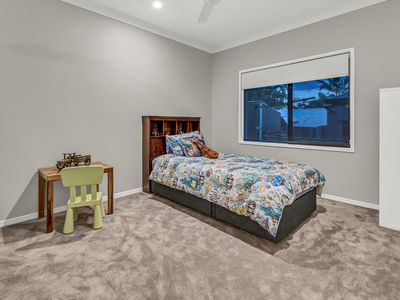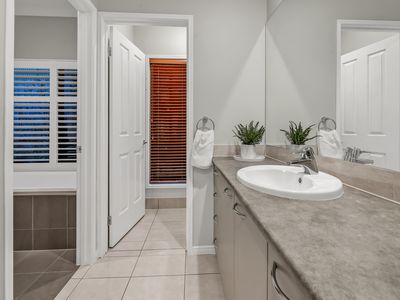INSPECTIONS AVAILABLE PRIOR TO ONLINE AUCTION, CONTACT US TODAY TO REGISTER FOR THE OPEN HOME - ATTEND IN PERSON OR VIRTUALLY VIA OUR ONLINE INSPECTIONS!
Welcome home to 1 Pitt St, a stunning family home that has all the bells & whistles with views that you have to see it to believe it! This beautiful property is situated in a highly sought-after location (the Somerton Ridge Estate) and boasts an array of impressive features that are sure to impress even the most discerning buyer. As you enter the home, you will be greeted by a spacious hallways leading you to the light-filled living areas that are perfect for entertaining guests or relaxing with family. The master bedroom is particularly impressive, with a large en-suite and walk-in wardrobe that will make you feel like royalty! Remaining bedrooms are all oversized sized, all of which are fitted with built in wardrobes and ceiling fans. You can transform the front study to a 5th bedroom if you please and still have the comfort of other living spaces throughout the home.
A floorplan to suit the largest of families enjoy multiple living area options, including a large rumpus room, separate dining, open plan lounge and an extra retreat area towards the front of the home, meaning the whole family can collectively relax or enjoy privacy if desired. Flowing outside, the alfresco faces towards the uninterrupted hinterland views. The private backyard boasts room for a plunge pool and is perfect for children to play or for hosting outdoor gatherings. Vehicle accommodation includes a double lock up garage, plus an additional driveway to the back of the property where you can find an 8 x 4.8 workshop/shed! This corner block has been utilised perfectly and would suit anyone with lots of toys, a home business or to store all of the tools.
This stunning home will be SOLD at our online auction event Tuesday 6th June via our online/phone bidding platform! Our auction process provided complete transparency and is an easy way for you to secure your dream home. This is a fantastic chance for any cash or pre-approved buyer, register your interest TODAY by contacting Brad or Anaru today to book in your inspection time.
Property features include:
- Centralised kitchen with a wrap around island bench, stainless steel appliances, gas cooktop and plenty of well designed storage space
- Main bathroom with a separate toilet & powder room
- Multitude of living spaces
- Spacious laundry room with extra linen storage and external access
- Plush carpet throughout
- Large study room/5th bedroom option
- Impeccable street appeal
- Workshop/shed with it's own separate driveway and carport
- Low maintenance yard
- Bottled gas hot water system
- Land size: 906m2
- House size: Internal: 305m2 | External: 60m2 | Total: 365m2
- Internet: NBN, Fibre to the Node (FTTN)
- Council rates approx. $900 half yearly
- Ducted air conditioning throughout
- South-West facing
- Ceiling height: Entry: 3m | Garage: 2.8m/2800mm | Remainder of the house: 2.7m/2700mm
- Built in 2005/2006 by Metricon
- 3,000L water tank
- Timber frame structure & concrete tiled roof
- Physical termite barrier
Why do so many families love living in Somerton Ridge?
The Somerton Ridge Estate offers the perfect location for work and pleasure, located between Surfers Paradise (25 minutes) Marine precinct (7 minutes) and Brisbane (40 minutes). Access to 3 private schools, Assisi Catholic College, St Stephens and Coomera Anglican College as well as being in the catchment for reputable State Primary and College Schools. A wide range of shopping and food outlets just minutes away at Coomera Square, Coomera City, Homemakers Centre and the Hub, and less than 7 minutes from Westfield Coomera. You'll also be within 10 minutes' drive to amusement parks such as Movie World, Wet n Wild, Top Golf, Dreamworld and upcoming Costco. Move in with nothing to do but enjoy coastal luxury living suited to family lifestyle in this beautiful home and estate of Somerton Ridge.
Disclaimer: This property is being sold by auction or without a price and therefore a price guide cannot be provided. The website may have filtered the property into a price bracket for website functionality purposes.
For all of your home loan needs, please contact our friendly broker, Conrad Palmer on 0410 296 050.
All inspections will be conducted adhering to COVID-19 Social Distancing Guidelines and Ray White's no-contact policy.
Important: Whilst every care is taken in the preparation of the information contained in this marketing, Ray White Upper Coomera will not be held liable for the errors in typing or information. All information is considered correct at the time of printing.








