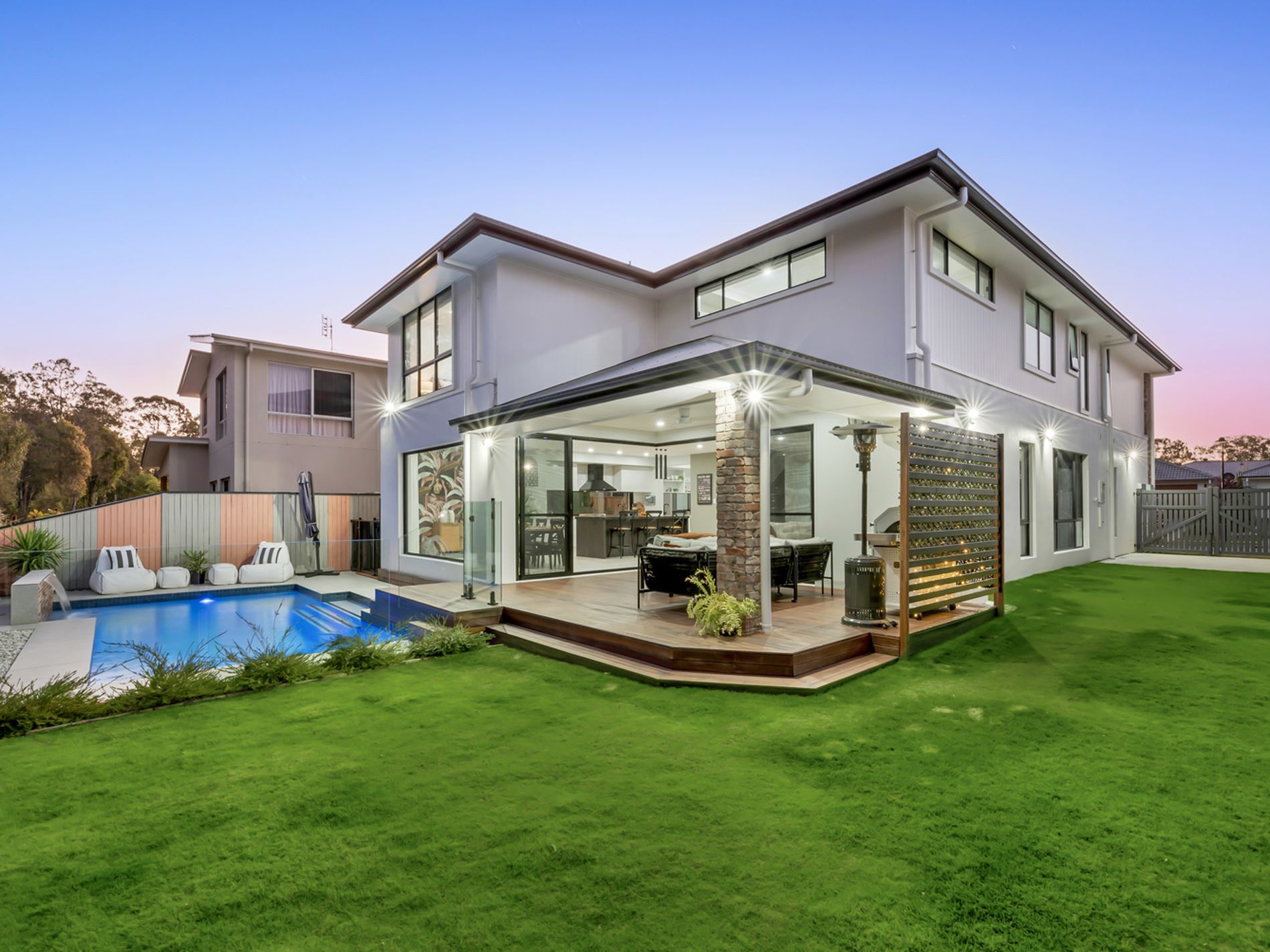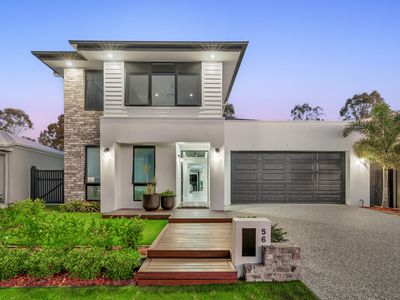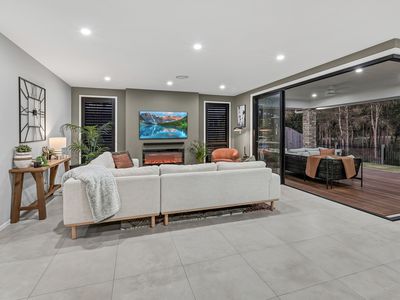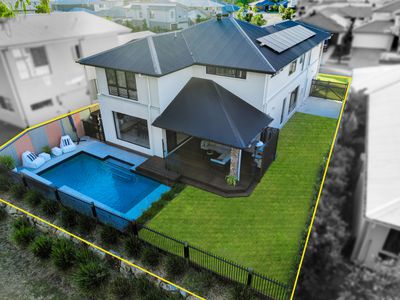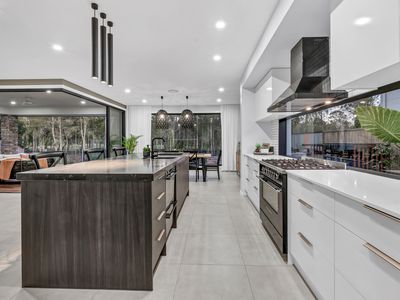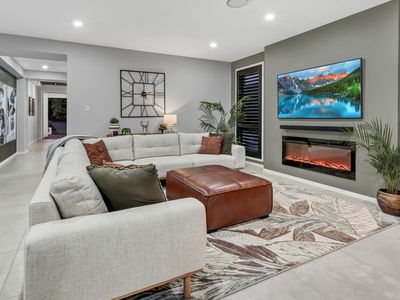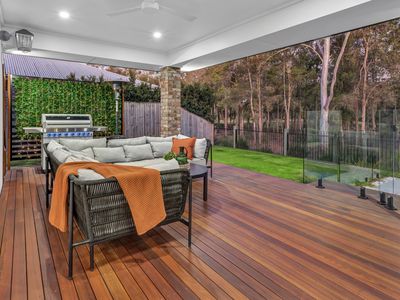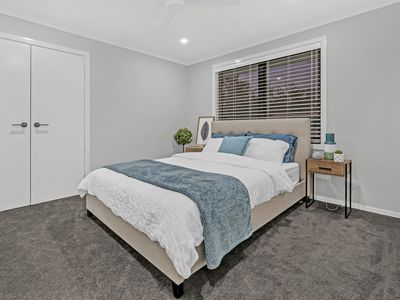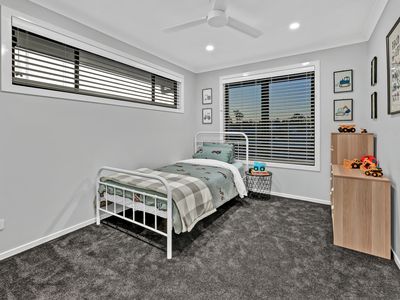This stunning home will be SOLD at our auction event Sunday June 25th, if not SOLD prior. Our auction process provides complete transparency and is an easy way for you to secure your dream home. This is a fantastic chance for any cash or pre-approved buyer, register your interest today to snap up this awesome opportunity!
OWNER WILL CONSIDER OFFERS PRIOR TO AUCTION, ACT NOW!
Positioned upon a tranquil bushland backdrop of the Gainsborough Greens golf course in the exclusive community of Forest Green, this immaculately maintained home offers the perfect opportunity to indulge in an ultimate lifestyle of luxury. Spend your weekends soaking up the sunshine poolside, hosting friends or practicing your swing on the green, this is true Gold Coast living at its finest. Epitomising quality craftsmanship, this Brighton home has been built with the highest level of upgrades and inclusions throughout! The well thought out floorplan spans across 38 squares and features 5 bedrooms, 3 bathrooms, 3 living spaces, additional dining area, study area and large outdoor entertaining area overlooking the stunning in ground pool. With more than enough room for the kids and pets to play in the fully fenced yard, as well as side access to store the toys, this one is an absolutely must see!
Downstairs features:
• Grand front entry with coffered ceiling and track lighting
• Modern entertainer's kitchen with quality Fisher & Paykel appliances including freestanding gas cooktop, double drawer dishwasher, window feature splash back, large 60mm stone island bench with undermount sink, soft close cabinetry and feature pendant lighting
• Walk through butler's pantry with plumbed fridge space, built in microwave, window splash back, undermount sink and ample storage space flowing through to the laundry
• Laundry with plenty of bench, storage & hanging space with access through to the garage
• Open plan dining area with feature wallpaper, pendant lighting and stunning picture window framing the inground swimming pool
• Large living area with electric fireplace opening onto the alfresco via corner stacker doors
• Additional living/entertainment area, carpeted with sheer curtains
• Guest bedroom/5th bedroom with built in robe
• Guest bathroom with separate toilet
• Understair storage
• Double garage with workbench
Upstairs features:
• Study nook with built in desks
• Walk in linen cupboard
• Activities/third living space
• Grand master suite with large walk in robe with built in cabinetry
• Ensuite with feature freestanding bathtub, spacious walk in shower and floating vanity
• Bedroom 2 & 4 with built in robe
• Bedroom 3 with walk in robe
• Separate powder room
• Bathroom with double vanity and large shower
External Features:
• Entertaining is made easy on the large decked undercover alfresco
• Stunning heated Ecoline Freshwater swimming pool with water feature and glass pool fencing
• Landscaped yard with high quality low maintenance Zoysia lawn
• Located in front of the 17th hole of the Gainsborough Greens Golf Course
• Aluminum mesh to rear back fence overlooking the bushland on the Golf Course
• Concreted side access with double gate
Additional Features:
• Smart home automation with touchscreen in kitchen that controls the majority of lights & power points to main areas, ceiling fans in master, media & alfresco, ducted air con & garage door. Controlled by Alexa or Google Home.
• Ducted Air conditioning
• Ceiling fans
• 6.6kw solar power
• Electric fireplace
• Clipsal switches
• Plantation shutters & sheers
• Plush carpets
• Tinted windows
• Truecore steel frame
• 2.59m ceilings
• Upgraded insulation to roof (R4.1 batts)
• Natural gas connection point to outdoor alfresco
• Square set cornices
• 353m2 floorplan / 38 squares
• Completed Dec 2021 by Brighton Homes
Within the Gainsborough Greens estate sits this exclusive little community of Forest Green & Terrace Green, which offers you the luxury of three swimming pools, tennis court, gym, basketball court, large playground & 24 hour roaming security guard. Golf lovers will also surely benefit with the Gainsborough Greens Golf Club only minutes down the road.
Gainsborough Greens is home to 14 kms walkways & tracks allowing you to explore some of the best park lands in the area along with popular playgrounds & sporting fields. Location is so convenient with minutes' drive to highway access, Coomera Westfield, Pimpama City shopping center, doctors, popular schools, restaurants & theme parks.
Disclaimer: This property is being sold by auction or without a price and therefore a price guide cannot be provided. The website may have filtered the property into a price bracket for website functionality purposes.
All inspections will be conducted adhering to COVID-19 Social Distancing Guidelines and Ray White's no-contact policy.
Important: Whilst every care is taken in the preparation of the information contained in this marketing, Ray White Upper Coomera will not be held liable for the errors in typing or information. All information is considered correct at the time of printing




