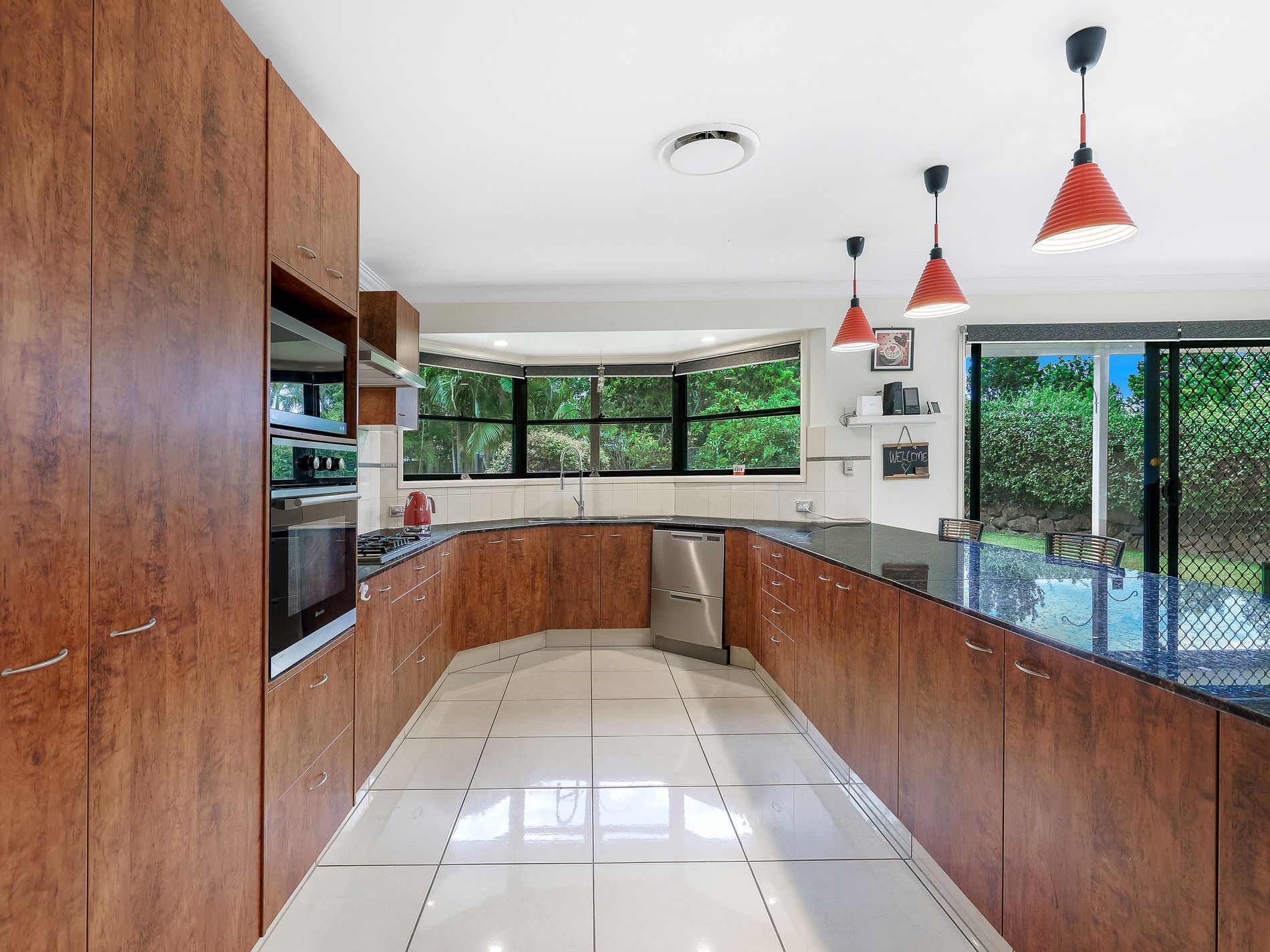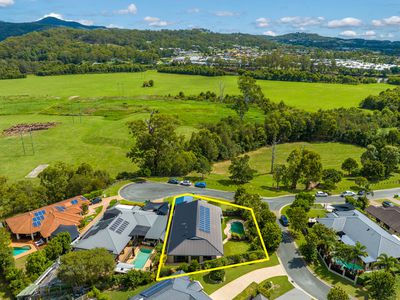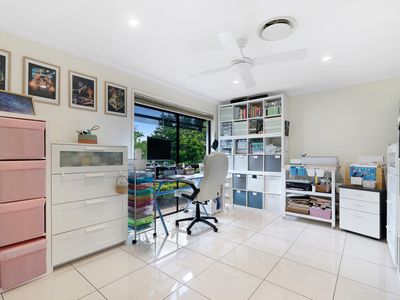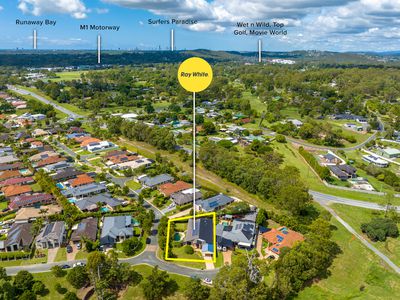Welcome to your new home in the Regatta Waters Estate in Oxenford, where location and lifestyle meet in perfect harmony. This highly desired single storey home is situated in a small cul-de-sac, on a corner block with a sparkling swimming pool, offering a tranquil retreat from the hustle and bustle of everyday life, with the picturesque views across to the large fields just over the road.
As you enter the home, you will be greeted by separate living areas that offer ample space for the entire family to relax and unwind. The formal dining room can be used as a home office, providing a peaceful work environment in the spacious floor plan.The large kitchen is perfect for cooking up a storm, with plenty of bench space and storage.. The home is equipped with ducted air conditioning, ensuring year-round comfort, and a 6.5kw solar system to help you save on energy bills.
The double garage has been cleverly converted into a granny flat with a built-in kitchen and separate entry, and the bathroom just down the hallway, providing additional space for extended family, guests or potential rental income. A double carport outside ensures ample space for vehicles.
The location of this home is simply unbeatable. Right across the road is a usable park perfect for kids and pets to play, while still maintaining a great outlook from your own front yard. You will be just minutes away from local shops, schools and the highway, making commuting a breeze.
This home is perfect for families of all ages, offering a peaceful retreat without compromising on convenience. Don't miss this opportunity to secure your own slice of paradise in Regatta Waters estate.
- 4 Bedrooms + Studio (Converted Garage)
- 2 Bathrooms
- Double Carport
- 846m2 Corner Block
- 371m2 House Size
- Rental Appraisal $1,000 - $1,200pw
- 3 Phase Power
- Seperate Living Rooms
- Study/Formal Dining Room
- In Ground Pool
- Large Kitchen with Stone Bench Tops
- Gas Stove
- Ducted Air-Conditioning & Ceiling Fans
- 6.5kW Solar System (inverter can be upgraded to 10kW)
- Floor To Ceiling Tiles
- Linen Cupboards
- Garden Shed
- Flat Usable Garden
- Seperate Laundry
- Master Bedroom To Back with WIR & Ensuite
- Split System Air-Conditioning In Master Bedroom
- Blinds & Security Screens
- Council Rates $1,700pa Approx.
For all of your home loan needs, please contact our friendly broker, Conrad Palmer on 0410 296 050.
All inspections will be conducted adhering to COVID-19 Social Distancing Guidelines and Ray White's no-contact policy.
Important: Whilst every care is taken in the preparation of the information contained in this marketing, Ray White Upper Coomera will not be held liable for the errors in typing or information. All information is considered correct at the time of printing.




















































