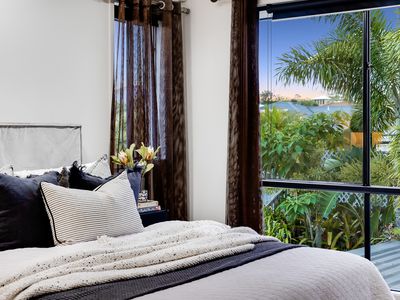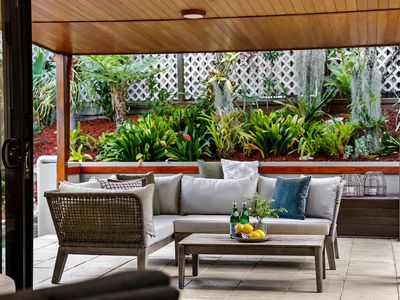Experience the pinnacle of refined living in this stunning Plantation-built residence, a former display home nestled in the heart of Ormeau Hills. This meticulously crafted two-story home spans 249m2 on a 403m2 lot, effortlessly combining style and comfort for a sophisticated lifestyle.
Discover the core of this residence in its open-plan kitchen, living, and dining areas that seamlessly extend to a captivating outdoor patio-a perfect setting for gatherings. The chef's kitchen is a masterpiece, featuring 40mm stone benchtops, a discreet butler's pantry, and modern appliances. Transform movie nights into a cinematic experience in the dedicated media room, complete with a projector, screen, built-in speakers, and ambient coffered ceiling lighting. Upstairs, a lounge area with a study nook provides an ideal retreat for teenagers. The master bedroom is a haven with a walk-through robe leading to an elegant ensuite.
With three additional bedrooms, each adorned with built-in robes, there's abundant space for the entire family. Enjoy year-round comfort with ducted air-conditioning and ceiling fans in every bedroom. The outdoor space is a sanctuary with a timber-detailed alfresco patio, enveloped by lush tropical gardens for a private and tranquil ambiance. The secure backyard is tailored for family playtime. Additional features include a remote-controlled double lock-up garage with rear yard access and a capacious under-stair storage area. Designed for effortless living, the home showcases tiled floors in high-traffic areas and the convenience of a downstairs powder room.
Nestled in the sought-after suburb of Ormeau Hills, this property offers close proximity to local schools, shops, and public transport options. Immerse yourself in the serenity of suburban living while being just a brief drive away from major amenities and highly sought-after private schools.
Key Property Features:
Luxurious master bedroom with walk-in wardrobe & ensuite
Three generously sized bedrooms with ceiling fans
Dedicated media room
Open-plan kitchen, dining, and living areas
Large hidden butlers pantry
Three separate living areas
Gourmet kitchen with a feature skylight
Laundry with built-in linen & storage cupboards, direct external access to courtyard
Extra large windows allowing lots of natural light
Ducted air conditioning
5.5kw solar system
Stylish undercover alfresco area with beautiful timber accents, surrounded by tropical gardens
Large under-stair storage area accessible from the garage
Security system
Double lock-up garage with walk-through entry to the residence
Garden shed
Fully fenced and low maintenance with established gardens
This home has to be on the top of your must see list. Five minutes to the M1- 30 minutes to the Gold Coast or Brisbane CBD and located close to quality schools, shops and public transport.
Don't miss out on this incredible opportunity - contact us today to arrange a private inspection and make this house your new home!
Contact Savannah to inspect today.
For all of your home loan needs, please contact our friendly broker, Conrad Palmer on 0410 296 050.
Important: Whilst every care is taken in the preparation of the information contained in this marketing, Ray White Coomera will not be held liable for the errors in typing or information. All information is considered correct at the time of printing.




























































