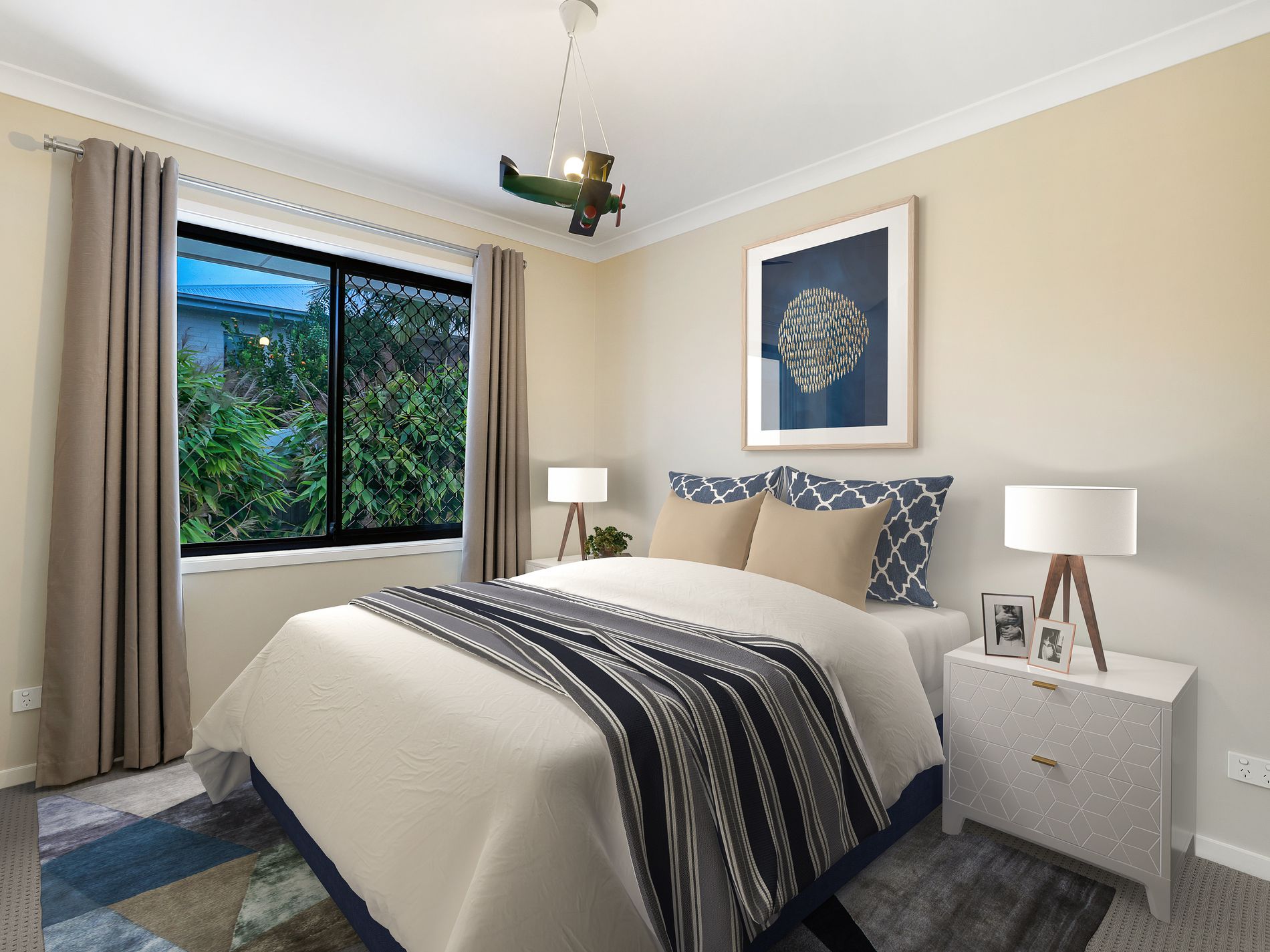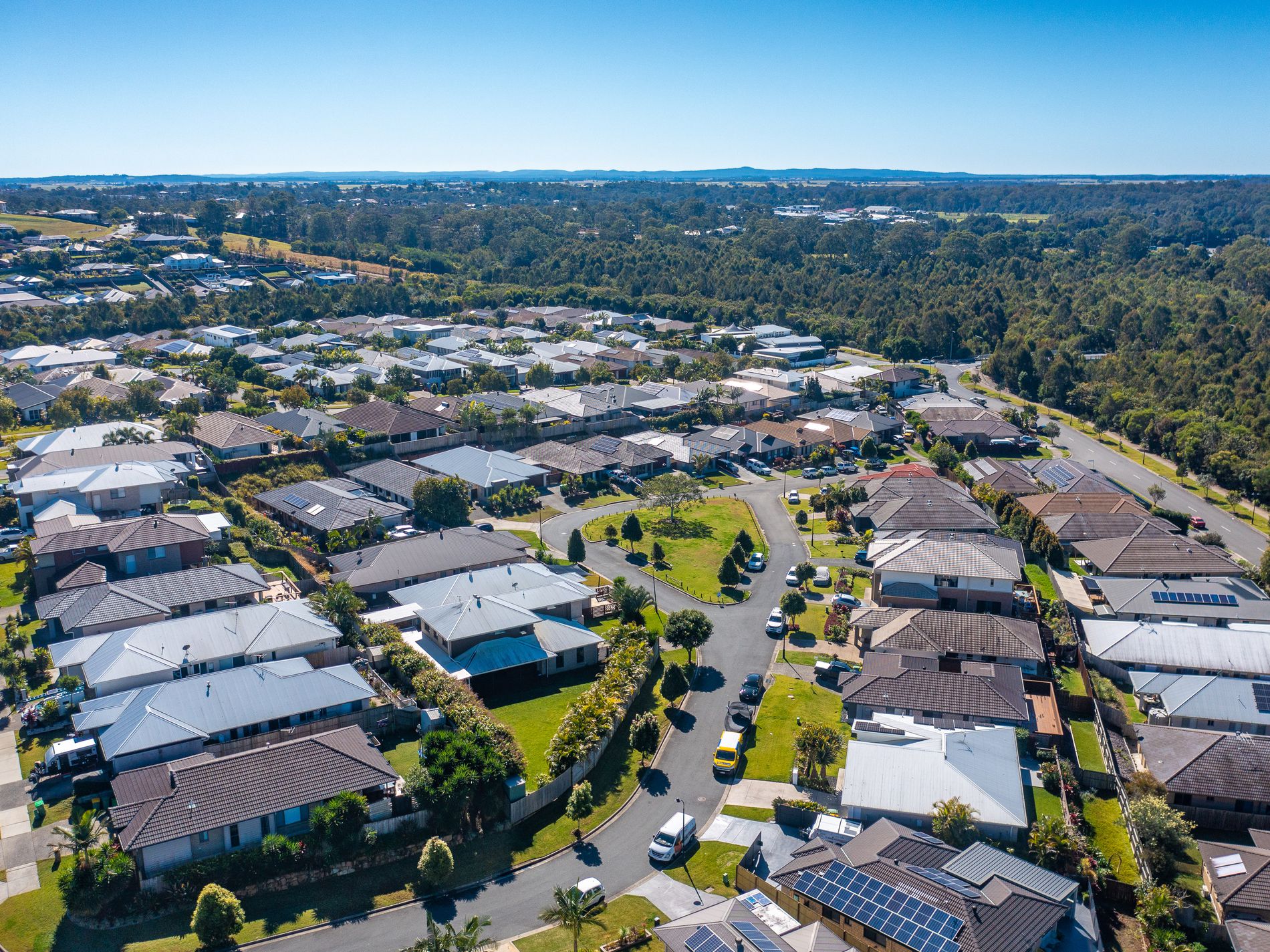This double story Plantation built home will certainly tick all the boxes and WOW you from the moment you walk through the door. With it's seamless indoor and outdoor flow, the house has been designed with lifestyle, entertaining and family liveability in mind. Dual glass sliding doors opening onto the huge outdoor deck, the perfect area to entertain, relax or watch the kids play whilst enjoying your own secluded sanctuary.
Boasting hybrid timber flooring & high ceilings, there is plenty of character and charm in this modern home. The 754sqm corner block offers you privacy, appeal, and a fantastic layout with a large, private yard. The block has double gated side access with room for your caravan, boat, large shed or pool.
The block has potential for subdivision - Subject to council approval.
Featuring -
• Spacious master bedroom with en-suite, double basin & oversized walk in robe
• 4 other generous sized bedrooms, 3 with built in robes
• An additional study
• Open plan living, kitchen and dining
• Galley style kitchen with stone bench top and walk in pantry
• 900mm gas oven
• Fridge space is plumbed
• 6.6kw solar
• 9ft high ceilings
• Kids retreat/second living upstairs
• Main bathroom with bath tub and separate toilet
• Ceiling Fans in living areas
• Ducted Air Conditioning
• 1 Split system air conditioner
• Internal Laundry
• Security screens
• Extra large deck
• Dual sliding doors between the indoor and outdoor living areas
• Double gated side access
• Room for a pool
• Remote double lock up garage with internal access
• 2 garden sheds
Situated in Ormeau Hills, close to local schools, shops, and public transport this is the definition of convenient living. For retail therapy Westfield Coomera is 12 minutes down the highway, along with a multitude of restaurants and shops to keep you and your family entertained. Located within minutes drive of the M1 access North or South, makes commuting easy. This property won't last long so don't delay. Call today to secure your viewing.
Disclaimer: This property is being sold by auction or without a price and therefore a price guide cannot be provided. The website may have filtered the property into a price bracket for website functionality purposes.
Important: Whilst every care is taken in the preparation of the information contained in this marketing, Ray White CFG will not be held liable for the errors in typing or information. All information is considered correct at the time of printing.








































































