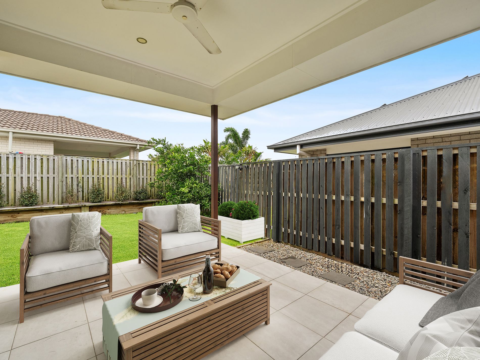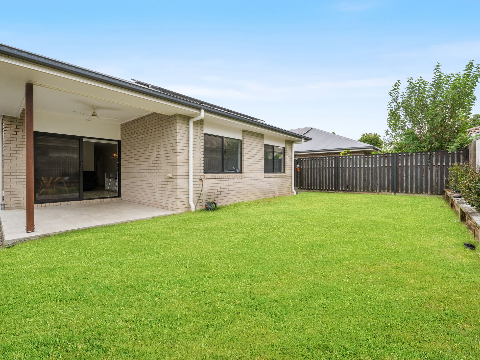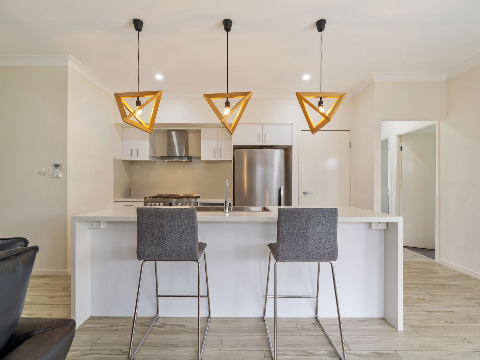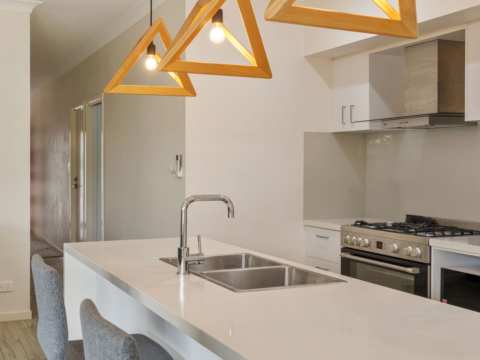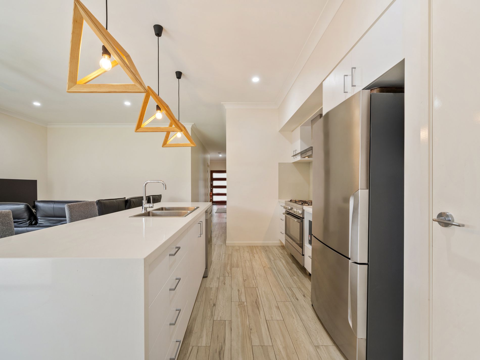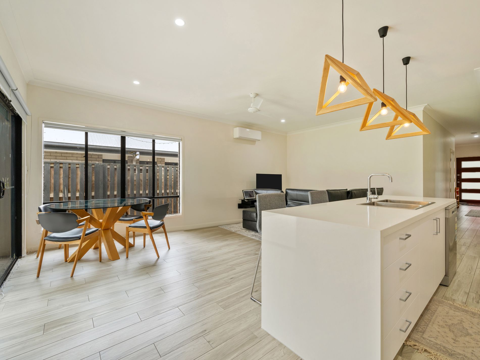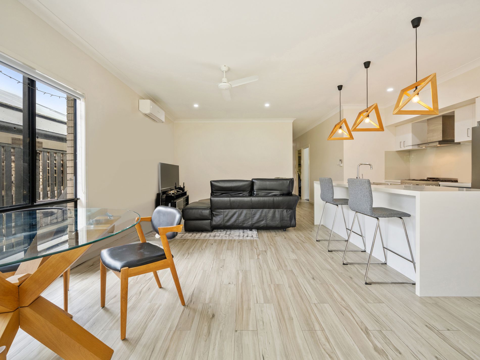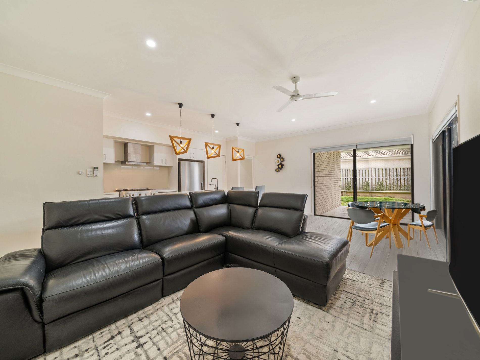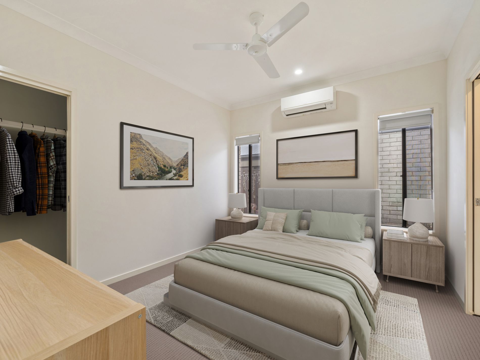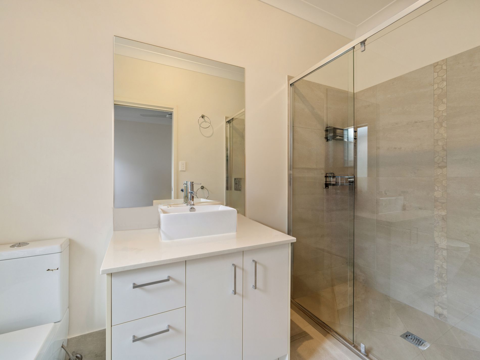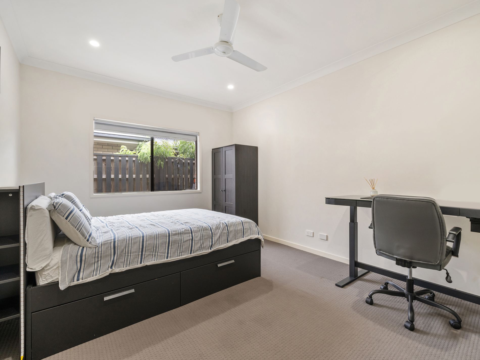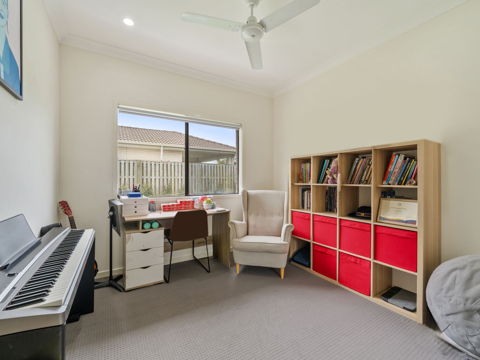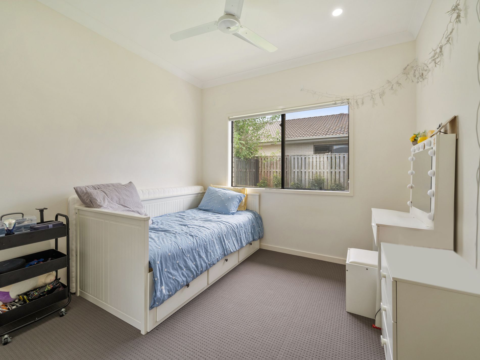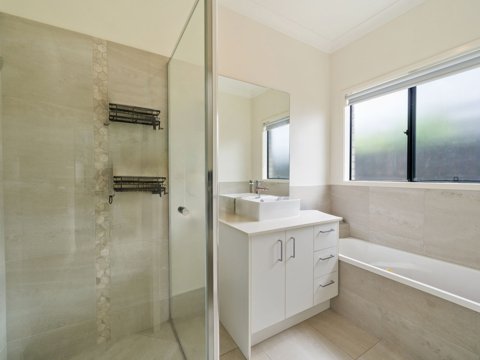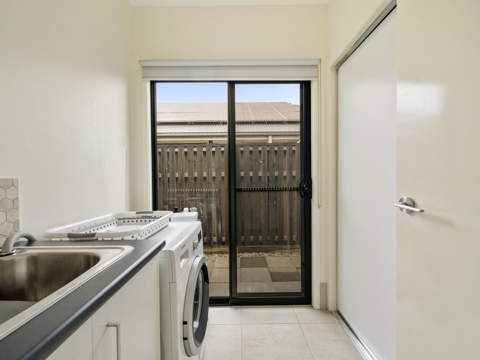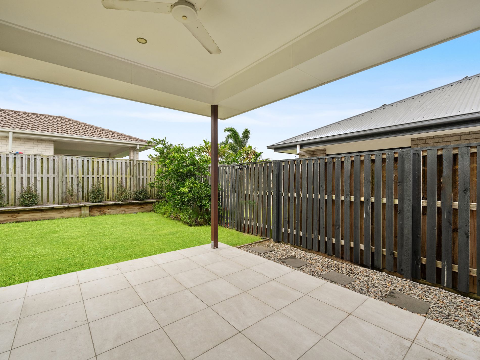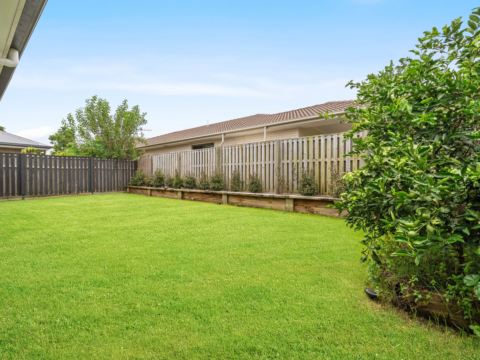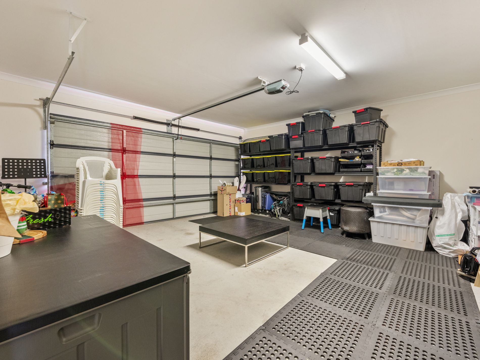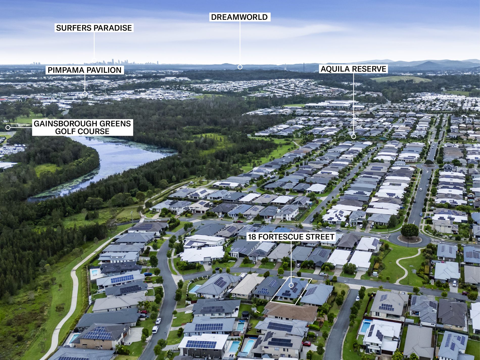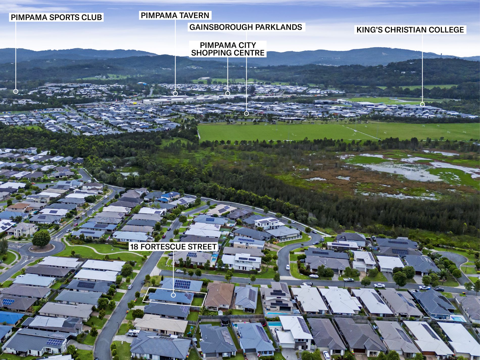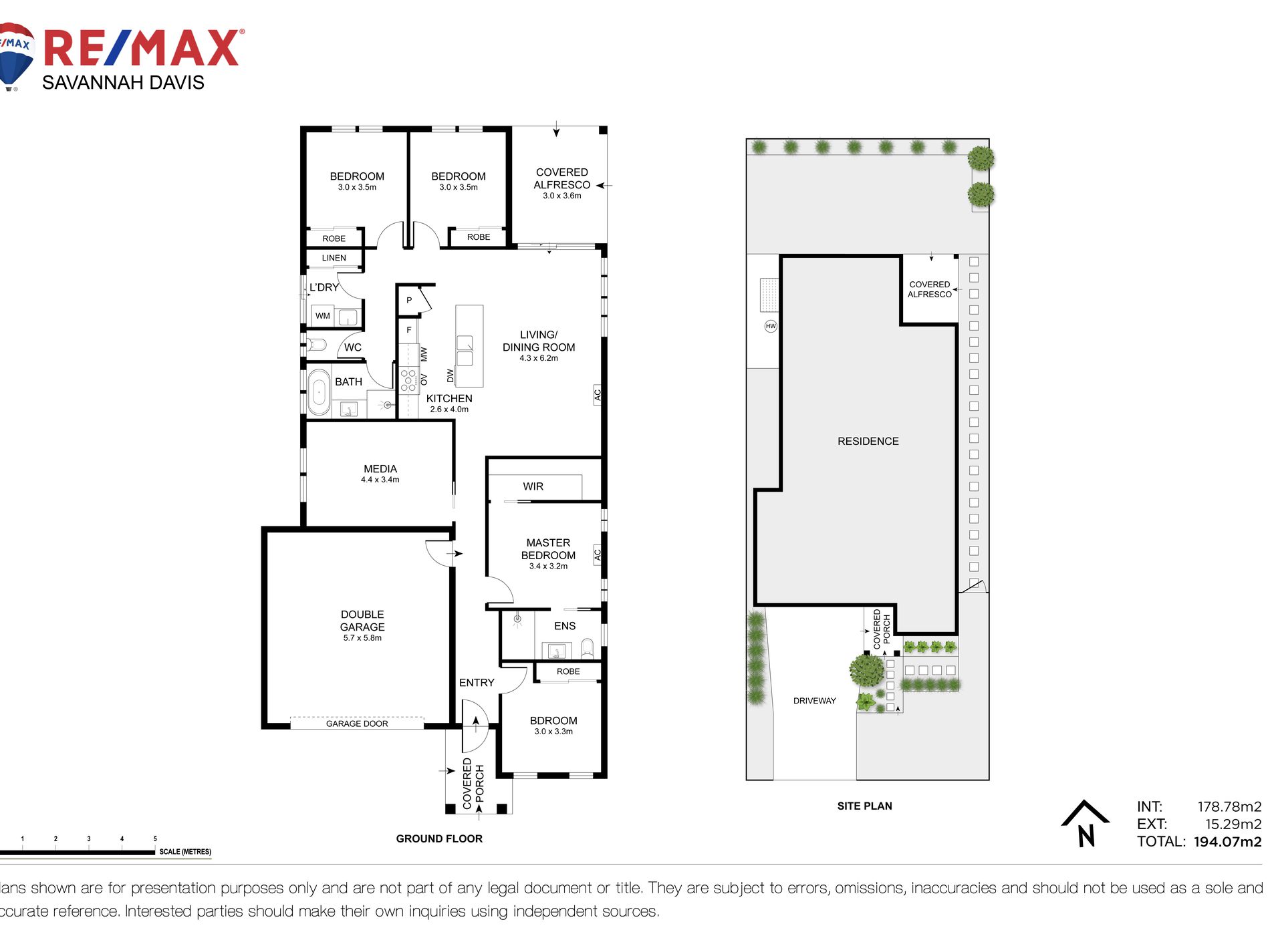Situated in the desirable Gainsborough Greens estate and is conveniently located near the entrance to Kings College, this well maintained family home offers several attractive features.
The home has a total of 4 bedrooms, providing ample space for a family. All bedrooms are equipped with ceiling fans for added comfort. The master bedroom features an ensuite bathroom, a walk-in robe (a walk-in closet), and air conditioning .
There are two living areas - an open plan dining/living room and a separate media room. This provides a suitable environment for movie nights without disturbing the rest of the house. It can also serve as an additional living area for children to use or a work from home office.
One of the standout features is the presence of solar panels, which result in substantial electricity savings. This could potentially lead to very low or even negligible electricity bills. The family bathroom is of a good size and includes a separate toilet. This arrangement can be more convenient for larger families. The laundry area comes with ample cupboard space and direct access to the side yard, providing convenience for laundry-related tasks. The kitchen features a spacious stone benchtop, a 5-burner gas cooktop, and a 900mm oven. Modern hanging lights contribute to the open-plan living ambiance. Overall, this family home offers a range of attractive features for comfortable living, including multiple living areas, solar panels for energy savings, and well-designed bedrooms and bathrooms. The backyard is designed to be easily maintainable, which can be appealing to families with busy schedules. An enclosed patio provides a cozy space for outdoor relaxation, such as enjoying breakfast on weekends. With a double lock up garage as well, this house delivers on practicality and an inviting living space for a family.
• 4 bedrooms - master with WIR, ensuite and aircond
• Separate media room
• Modern open plan living
• Secured backyard
• Solar panels
• Enclosed back patio
• Double lock up garage
Gainsborough Greens is home to 14 km of walkways & tracks allowing you to explore some of the best park lands in the area along with popular playgrounds & sporting fields. Location is so convenient with minutes' drive to highway access, Coomera Westfield, Pimpama City shopping centre, doctors, popular schools, restaurants & theme parks.
Would you like to view this property?
We want to provide you with the best possible service and keep you informed and updated on any inspections. Please register your name and contact details as homes will only be opened if we have registered attendees. If you are having trouble registering please call the office and we can register you 07 5573 2077
To arrange a viewing visit https://app.snug.com/apply/raywhiteuppercoomera to book an inspection and make your online application.
Important - Whilst every care is taken in the preparation of the information contained in this marketing, Ray White Pimpama will not be held liable for the errors in typing or information. All information is considered correct at the time of printing.



