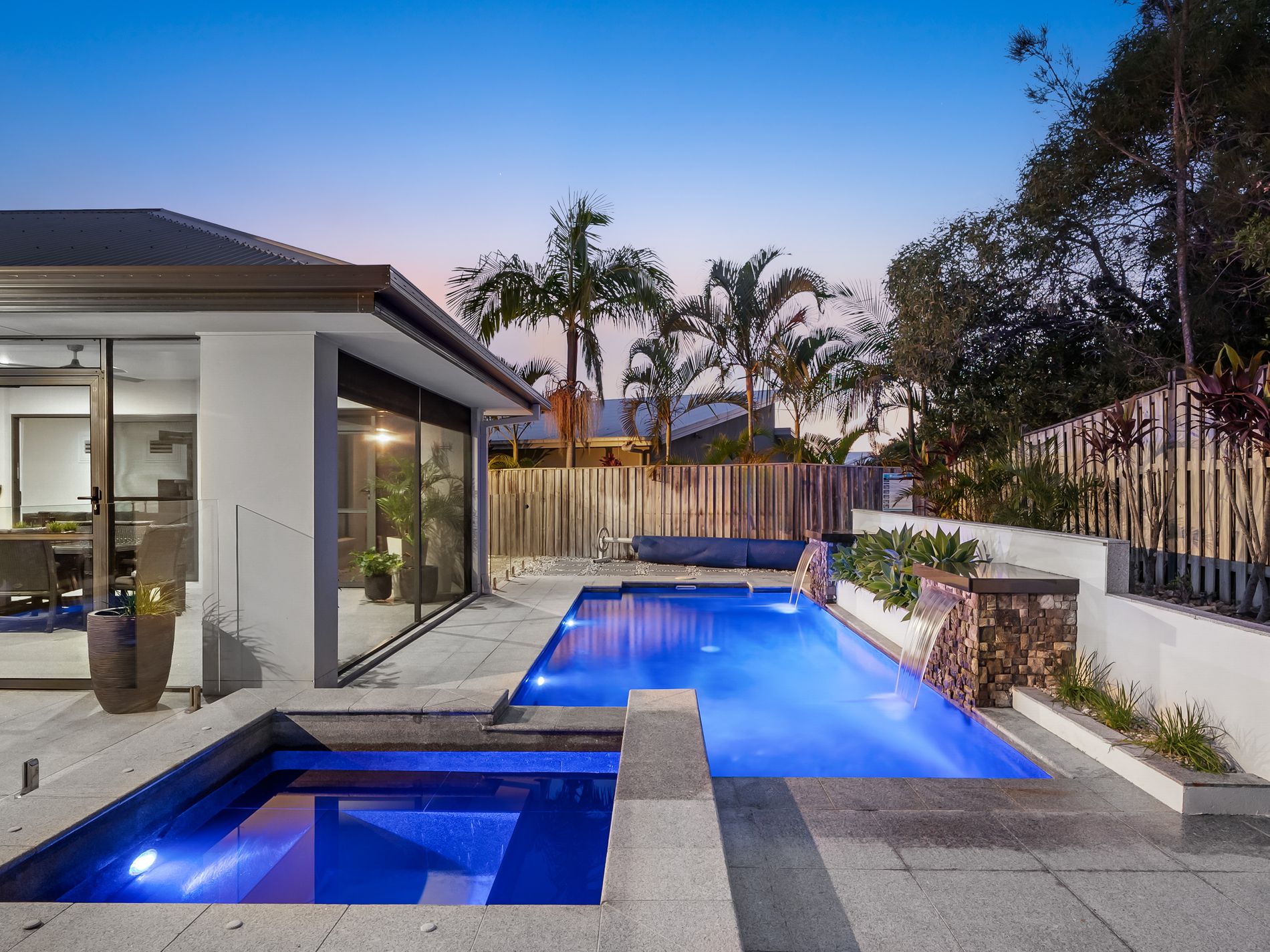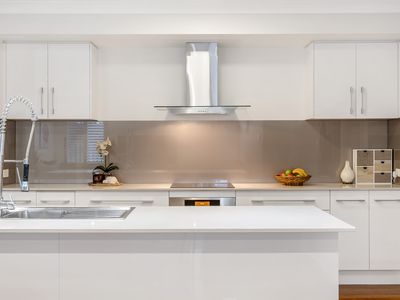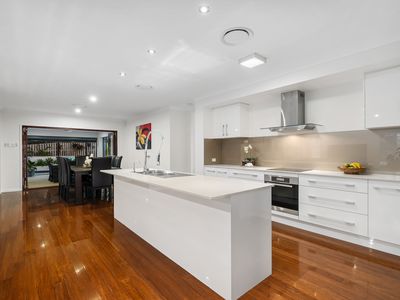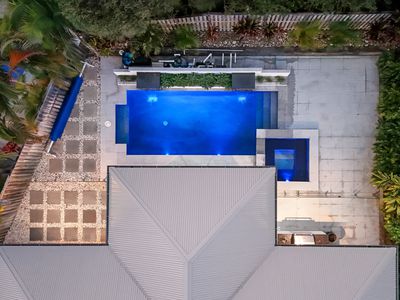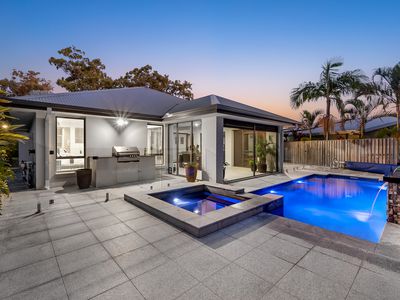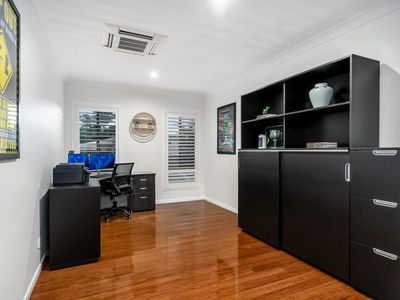Celebrating space and style, this executive residence is a testament to contemporary comfort. Sprawled across a 905m2 block in the coveted Coomera Waters Estate, it epitomises timeless charm across a single level. Gleaming striated Bamboo flooring creates welcoming warmth, complemented by 2.7m ceilings that enhance the sense of space. The floorplan is also cleverly configured, gifting peace and privacy to the oversized master suite with fully tiled indulgent spa and dual shower ensuite with separate toilet, by tucking it away from the remaining three bedrooms and main bathroom.
Taking centre stage at the heart of the home is a modern kitchen, boosted by the addition of a butler's pantry. Three distinct living areas provide ample space for relaxation, while a dining area seamlessly connects with an enclosed, all-weather alfresco area. Entertain here or fire up the built-in natural gas BBQ overlooking the heated Magna system pool and spa. Granite topped dual water features deliver a tranquil ambience, with established gardens adding to the serenity. Plus, parking is a breeze with accommodation for up to six cars.
Surrounding a 17 hectare harbour with a 70 berth marina, Coomera Waters is interconnected by more than 20 kilometres of eco-walking trails and extensive parklands. Residents also benefit from 24-hour security plus free access to two recreation centres with gyms, pools, full-size tennis courts, BBQ and function facilities. Don't miss the opportunity to secure this contemporary sanctuary - arrange an inspection today.
Property Specifications:
• Outstanding, oversized single-level residence designed to offer contemporary comfort
• Sprawling 905m2 block in the prized Coomera Waters Estate
• Impeccably presented and enhanced by gleaming striated Bamboo flooring and 2.7m ceilings
• Modern kitchen and butler's pantry, features stone benchtops, induction cooking, Miele self cleaning oven and a filtered water system
• Three distinct living areas plus a dining area that opens to an alfresco area
• Oversized master suite with walk-in robe and fully tiled ensuite with large dual shower and spa
• Bedroom two with walk-in robe, bedrooms three and four with built-in robes
• Elegant main bathroom with full-height tiling and separate toilet. Specially built laminated timber cover for bath tub if required
• Study/home office
• Enclosed alfresco area with integrated screens, remote controlled sunshade and ceiling speakers
• Magna system pool and spa, heated by natural gas. Pool and spa covers
• Built-in BBQ with natural gas connection
• Accommodates five cars via a triple garage and two designated visitor parking bays. The garage has a double rear roller door that allows access to a specifically designed area for another car or two, a boat, a trailer or even a camper trailer or low van
• 6.75kW solar system with 24 panels
• Commercial-grade ducted VRV air-conditioning system with four zones, plus ceiling fans in bedrooms
• Ample storage, including an attic with 12ft centre clearance and lighting
• Crimsafe doors and alarm system
• Established gardens, 5000L water tank plus automatic sprinklers
• 3 phase power
• Plantation shutters to all rooms
• Vacumaid system
• Two garden sheds
• Smart wiring throughout
• Estate facilities include two rec centres with heated swimming pool, spa, sauna, gym and fitness centre, four tennis courts, common room with kitchen facilities and BBQ areas
• Peace of mind with 24/7 security
• Close to multiple schools, boat ramps and the Coomera River Marina
For all of your home loan needs, please contact our friendly broker, Conrad Palmer on 0410 296 050.
All inspections will be conducted adhering to COVID-19 Social Distancing Guidelines and Ray White's no-contact policy.
Important: Whilst every care is taken in the preparation of the information contained in this marketing, Ray White Coomera will not be held liable for the errors in typing or information. All information is considered correct at the time of printing.


