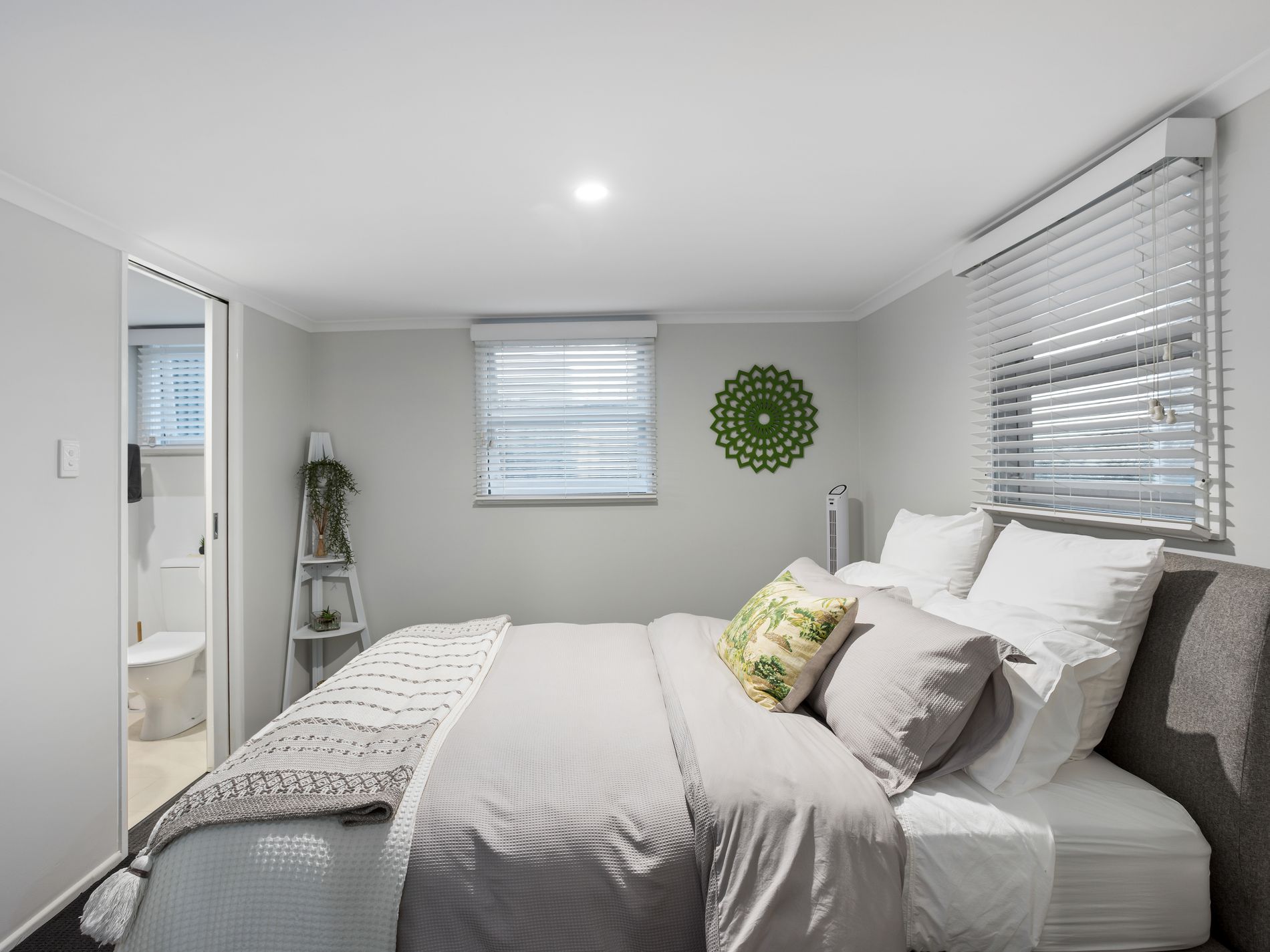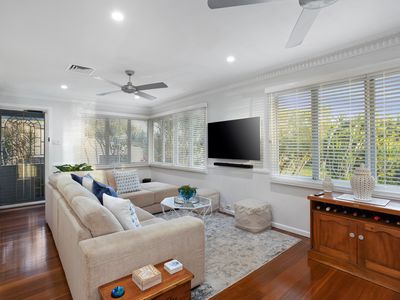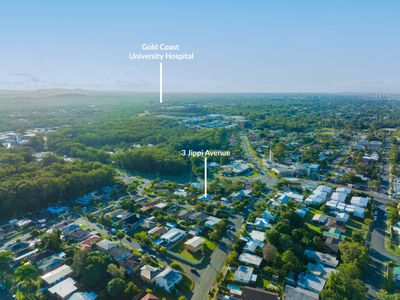A celebration of classic charm and contemporary living beckons with this two-storey family sanctuary. Nestled on a generously sized 698m2 block, you'll fall in love with its bright and cheerful appeal, where traditional touches fuse with modern living. Gleaming hardwood floors shine throughout, with ornate cornices adding to its period ambience. Large windows invite in ample natural light, with the open plan living, dining and kitchen zone bathed in sunshine. The home's social hub, it's where everyone will congregate to share stories of the day. For those times when space is necessary, the downstairs rumpus room will be a welcome treat!
Three spacious bedrooms beckon on the upper level, accommodated by a designer main bathroom with separate toilet. A multipurpose room downstairs - along with a second bathroom - could also be used as another bedroom or home office.
Ready to entertain? There's no better spot than the covered and insulated alfresco area. Sheltered with screening and equipped with lights and ceiling fans, it also offers a front row seat to the glistening pool in the large north facing backyard. Side access is a handy extra too, along with an oversized double garage.
Located in a blue-chip suburb, take advantage of being a short walk to local parks and playgrounds and within 3km of exclusive schools, TSS and St. Hilda's. Pristine beaches are a ten minute drive, with the delights of Ferry Road Markets four minutes from your front door. You'll also be central to the upcoming Queen Street Village, a multi-million-dollar mixed-use lifestyle development that will transform the Southport landscape. Make this your must see before it's too late! Arrange an inspection today.
Property Specifications:
• Impeccably presented two-storey family sanctuary on a 698m2 block
• Fusion of classic and contemporary charm, with hardwood timber flooring and ornate cornices
• Open plan and light-filled kitchen, lounge and dining area with large windows to invite in the sunshine
• Three spacious bedrooms upstairs, serviced by a designer bathroom with separate toilet
• Downstairs rumpus room, multipurpose room, full bathroom and a separate side entrance
• Covered and insulated entertaining area with lights and ceiling fans
• Large north facing backyard with a glistening pool and side access
• Ducted air conditioning, ceiling fans and ample storage throughout
• Oversize double garage with laundry and workshop
• Blue-chip suburb and a short walk to local parks and playgrounds
• Within 3km of exclusive schools, TSS and St. Hilda's
• Four minutes to Ferry Road Markets and ten minutes to pristine beaches
• Close to the upcoming Queen Street Village, a multi-million-dollar mixed-use lifestyle development
• Residential RD3 Medium Density zoning
PLEASE NOTE - This property is being sold by auction or without a price and therefore a price guide cannot be provided. The website may have filtered the property into a price bracket for website functionality purposes.
IMPORTANT - Whilst every care is taken in the preparation of the information contained in this marketing, Ray White will not be held liable for the errors in typing or information. All information is considered correct at the time of printing.
All inspections will be conducted adhering to COVID-19 Social Distancing Guidelines and Ray White's no-contact policy.






















































