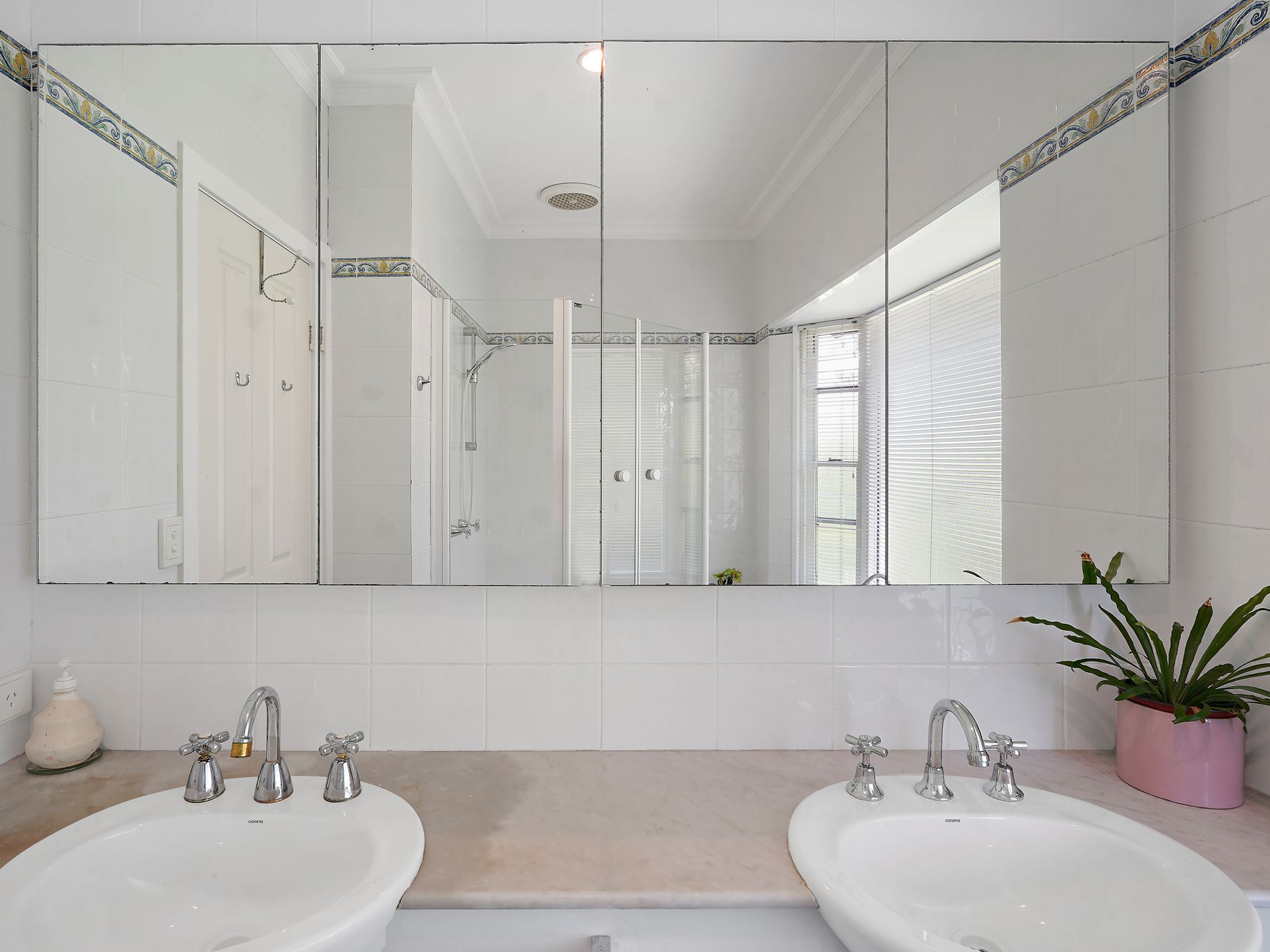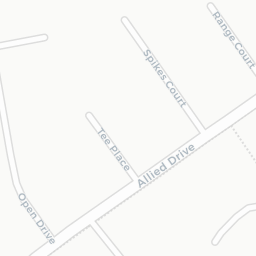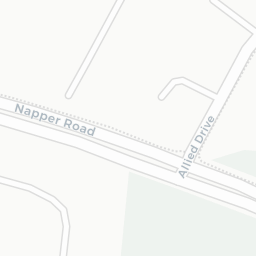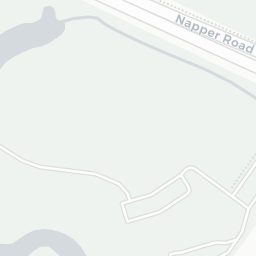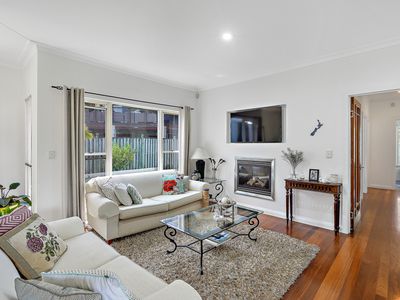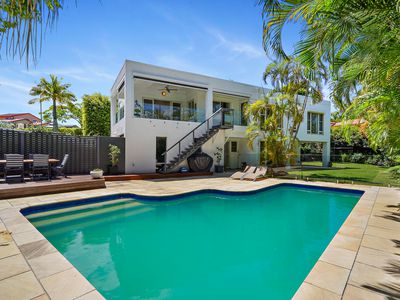Tucked away at the end of a tranquil cul-de-sac, amongst mature greenery, and a short walk from the famed Parkwood Village, this dual living gem is sure to impress. Wrapped in a contemporary façade and with light, bright and inviting interiors, it spoils you with all the space a family could possibly need. Set across two levels on a supersized 1,167m2 block, the kitchen takes centre stage as the heart of the home, with two separate living/dining areas extending out from here. A covered balcony is perfect for alfresco entertaining or sitting back and listening to the birds enjoy the leafy, established gardens.
Four bedrooms and two bathrooms grace the upper level, with the master suite a sunny sanctuary that boasts a walk-in robe, ensuite and access to the rear patio. The main bathroom with spa services the remaining rooms, with downstairs configured to deliver dual living. With a bedroom, combined bathroom/laundry and living area with kitchenette amenities, it meets the needs of multi-generational families.
Outdoors, towering palms trim the poolside oasis, providing peace, privacy and shade while also giving it a tropical ambience. There are also two more entertaining areas - a timber deck by the pool or a covered courtyard. Large expanses of lawn ensure there's ample room for kids and pets to play, with two double garages on site for secure parking.
Centrally positioned, nearby to Griffith University, Gold Coast University Hospital, public transport and schools, it also offers easy access to the M1. Golfers will love the proximity to the greens of the 18 hole Championship Parkwood Golf Course, with locals flocking here to also enjoy the delights of Parkwood Village. Experience its charm firsthand - arrange your inspection today.
Property Specifications:
• 5 bed, 3 bath dual living residence in a tranquil cul-de-sac, on a supersized 1167m2 block
• Nestled amongst mature greenery and a short walk from the famed Parkwood Village
• Wrapped in a contemporary façade and with light, bright and inviting interiors
• Charming kitchen with two separate living/dining areas extending out from here
• Sunny master suite sanctuary with a walk-in robe, ensuite and access to the rear patio
• Three more upper level bedrooms with built-in robes, serviced by a main bathroom with spa
• Downstairs with bedroom, combined bathroom/laundry and living area with kitchenette amenities
• Multiple alfresco areas - covered balcony upstairs, downstairs has a timber deck by the pool and courtyard
• Tropical pool oasis with towering palms providing peace, privacy and shade
• Large expanses of lawn ensure there's ample room for kids and pets to play
• Four car accommodation
• Central to Griffith University, Gold Coast University Hospital, public transport and schools
Disclaimer: This property is being sold by auction or without a price and therefore a price guide cannot be provided. The website may have filtered the property into a price bracket for website functionality purposes.
All inspections will be conducted adhering to COVID-19 Social Distancing Guidelines and Ray White's no-contact policy.
Important: Whilst every care is taken in the preparation of the information contained in this marketing, Ray White Coomera will not be held liable for the errors in typing or information. All information is considered correct at the time of printing.
















