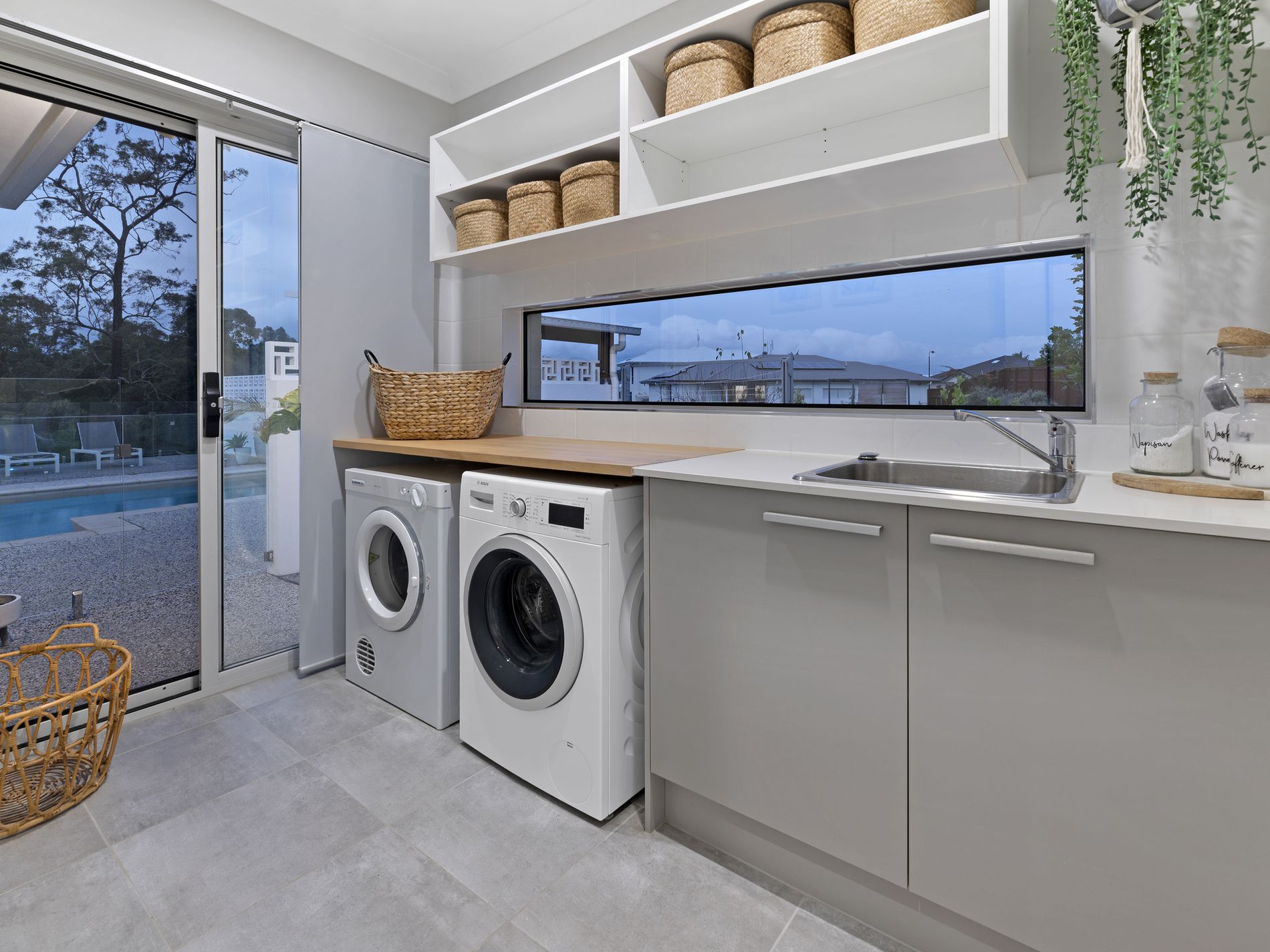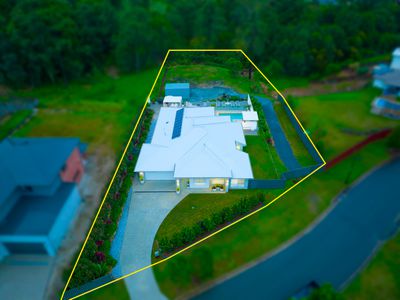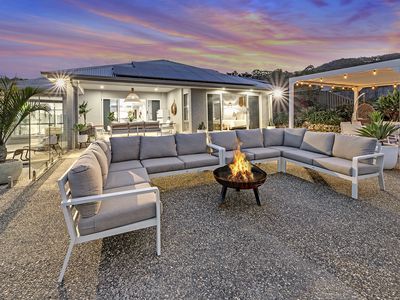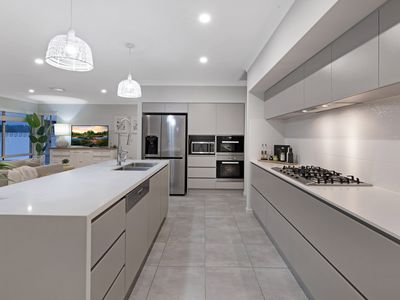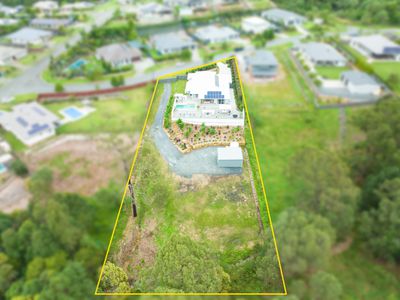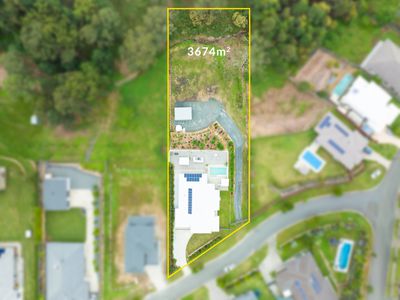INSPECTIONS AVAILABLE PRIOR TO ONLINE AUCTION, CONTACT US TODAY TO REGISTER FOR THE OPEN HOME - ATTEND IN PERSON OR VIRTUALLY VIA OUR ONLINE INSPECTIONS!
The Brad Wilson team are excited to present one of the most magnificent properties in the Highland Reserve estate to the market for the first time! 5 Breamlea Terrace is the ultimate family haven in an elite street address. Sprawling over just under an acre of usable land, this property is positioned in a private street in a family orientated community, with no rear neighbours for extra privacy.
This impeccably designed home incorporates premium finishes, bespoke materials and meticulous attention to detail that is sure to impress even the most fastidious of buyers. Beyond the striking entry of this home, you will find a full suite of generous inclusions such as high ceilings, modern fixtures, a multitude of living spaces and an ambience of elegance.
The home presents an ultra-modern kitchen, complete with 50m stone benches, 2 x Miele ovens (regular and steam oven), Miele 5 burner gas stove (natural gas to the estate), Miele dishwasher, double fridge cavity, pendant lighting, a retractable sink mixer, an abundance of well-designed storage space (soft close) , and a fully equipped butler's pantry. The centralised kitchen overlooks the main living & dining space, creating an integrated, open plan area that the family can collectively dine and relax.
This luxurious home offers a multitude of living areas that family and guests can comfortably utilize, including a separate media room and an oversized kids retreat that separates bedrooms 2, 3 & 4 from the kitchen and main living space, for extra privacy if desired. Moving outside towards the rear of the home, the impressive outdoor entertaining area optimises the space with a stunning in-ground swimming pool with glass fencing, an abundance of space for deck chairs or sunbeds, a pergola, and a tranquil, elevated bushland outlook to the nature reserve.
Drive through onto the second driveway straight to your double bay shed with a large turning circle to manoeuvre vehicles. You will not find many backyards as usable and as large as what this home has on offer! Overlook the kids or pets play in the huge private backyard from your balcony.
This stunning home will be SOLD at our online auction event Tuesday 14th June via online/phone bidding! Our auction process provides transparency and a fantastic way for you to secure your dream home. Any cash or finance pre-approved buyer has a fantastic chance, registering your interest TODAY by contacting Brad or Matt today to book your inspection time.
Extra features include:
- Large master bedroom with a walk-in wardrobe, through to the lavish private ensuite inclusive of a deep-set bath and high-quality fixtures & fittings
- External access from the master bedroom to the open-air terrace
- Remaining bedrooms are generously sized with built in wardrobes
- Complete side access with a driveway to the double shed and 5,000L water tank at the rear of the property
- Solar power, 22 panels & 6kw system
- Daikin ducted air conditioning throughout the home and in all bedrooms
- 1100mm timber front door
- Large separate laundry and linen storage
- Landscaped gardens
- LED Lighting throughout
- Excellent street appeal with a flat driveway
- Built in 2016 by Style Master
- 4x security cameras (can be connected to your smartphone)
- Floor area = 318sqm or approx. 34 squares
- 3674sqm block
Why do so many families love living in Highland Reserve?
- No body corporate
- High performing Highland Reserve State School
- Beautiful lakeside with boardwalk
- Tennis Courts
- Basketball courts
- BMX tracks
- BBQ facilities
- Dog off leash area
- Children's playgrounds and 190 hectares of parkland
- 10 min drive to the new Coomera Westfield Shopping Centre
- 8 min drive to the M1
- Park run events
Disclaimer: This property is being sold by auction or without a price and therefore a price guide cannot be provided. The website may have filtered the property into a price bracket for website functionality purposes.
All inspections will be conducted adhering to COVID-19 Social Distancing Guidelines and Ray White's no-contact policy.
Important: Whilst every care is taken in the preparation of the information contained in this marketing, Ray White Upper Coomera will not be held liable for the errors in typing or information. All information is considered correct at the time of printing.






















