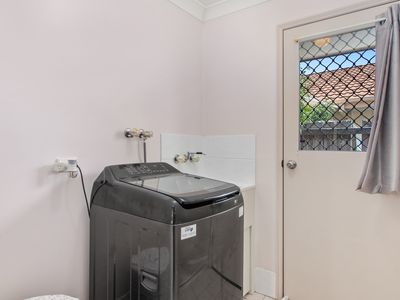Presented to the market is 21 Hialeah Crescent in a location which exudes convinience. Suitable for all ages, this stand-alone single storey home is a perfect example of open plan living, and offers plenty of space outside to create your own dream outdoor oasis which is free of any easements. Perfectly matched for owner occupiers and investors, this is not an opportunity to be missed.
Inside the 3 bedroom home, from the moment that you step inside you are greeted by a large open living space which flows through to the kitchen and outdoor space. With a practical layout, you will find the master bedroom located at the back of the home. The master ensuite has been fully renovated, as well as newly laid tiled flooring throughout the home, combining style and practicality, adding a touch of luxury to your daily routine.
Situated just across the road from Helensvale Homeworld, you'll have easy access to all your shopping needs. Beyond the convenience of this shopping hub, you're just a stone's throw from even more shops, medical centers, Bunnings, K Mart, and an array of dining options. Top-rated schools are a mere 10-15 minutes drive away, making this home perfect for families.
- 3 Bedrooms
- 2 Bathrooms
- 2 Car Garage + Driveway Parking
- Spacious Yard
- 438m2 Land Size with No Easements
- 130m2 House Size
- Rental Appraisal $700-750pw
- No Body Corp
- Open Plan Living
- Blinds & Security Screens
- Separate Laundry
- Hybrid Wooden Flooring Throughout
- Master Bedroom With Walk In Robe
- Renovated Ensuite With Bath & Floor To Ceiling Tiles
- Large Main Bathroom
- Built In Wardrobes
- Electric Stove & Oven
- Seperate Master Bedroom
- $1,800pa Council Rates
- Built in 1998 Approx.
For all of your home loan needs, please contact our friendly broker, Conrad Palmer on 0410 296 050.
Important: Whilst every care is taken in the preparation of the information contained in this marketing, Ray White Upper Coomera will not be held liable for the errors in typing or information. All information is considered correct at the time of printing.
































