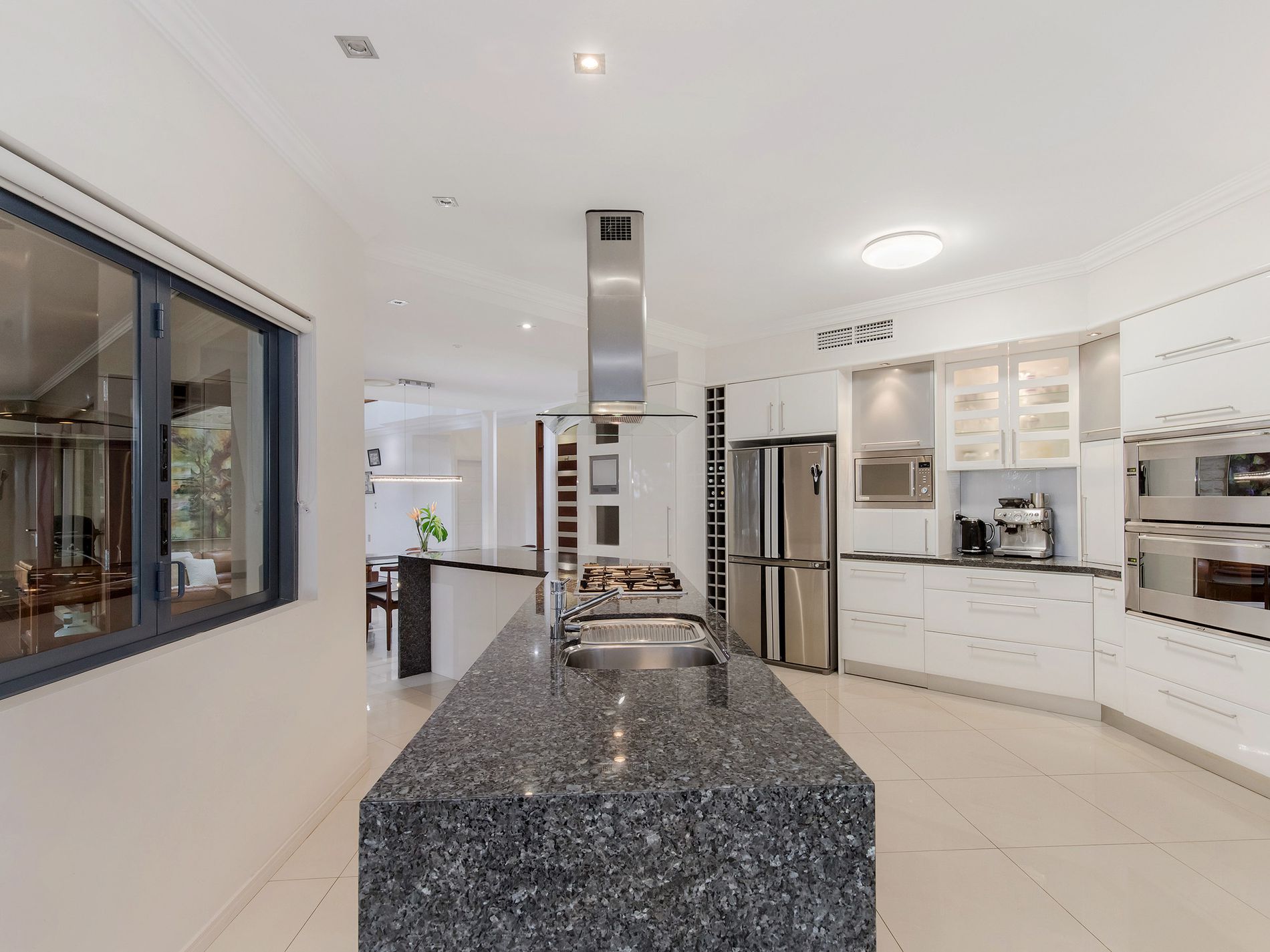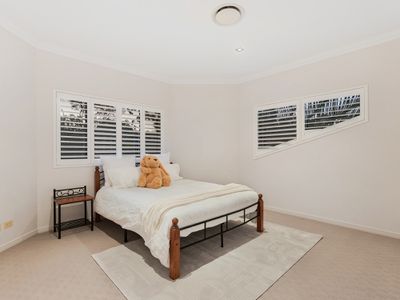Nestled prominently in the prestigious "The Plateau," this stunning property is designed to maximize its spectacular views, featuring strategically placed windows that invite natural light and showcase the incredible surroundings. It has been described as being built to a commercial-grade standard, this home boasts core-filled blockwork and a suspended concrete slab, making it a true architectural masterpiece that must be seen to be appreciated. With ample space for a multi-generational family or a large household, this home offers a rare opportunity to live comfortably without feeling cramped. From its commanding street presence to the serene private views, it provides the perfect escape from reality you are searching for. This 3-level residence includes an abundance of features:
Top Level:
• Oversized master bedroom with private balcony, walk-in dressing room, and ensuite with double shower and stone-topped vanity
• Three additional spacious bedrooms with built-in robes; one is ensuited and shares the main bathroom
• Main bathroom featuring floor-to-ceiling tiles and a stone-topped vanity, complete with a laundry chute
Middle Level:
• Gourmet chef's kitchen with marble countertops, 900mm gas cooktop, twin wall mounted ovens, plumbed fridge space, and extensive storage
• Fifth bedroom with built-in robes and ensuite featuring a stone-topped vanity and floor-to-ceiling tiles
• Office with ample storage options, which could easily serve as a seventh bedroom
• Dining area conveniently located off the kitchen
• Three living areas, including a family lounge, sunken formal lounge, and games room with a wet bar and powder room
• Expansive timber deck that offers breathtaking views over the cane fields, Jumpinpin, and Stradbroke Island
• Hidden front garden seating area, perfect for cozy gatherings around a fire or enjoying time with loved ones
Ground Level:
• Blacked-out media room for the ultimate viewing experience
• 3-car garage with workshop and powder room
• Separate laundry area
• 2x 22,500L water tanks
• Plant room equipped with CBUS and power boards
• Storage room/wine cellar
Pool House:
• Kitchen with a 900mm freestanding gas cooker
• Bathroom
• Combined living and dining area with split system air conditioning
• Massive sandstone-tiled deck overlooking the property and stunning views
• Large sparkling in-ground pool with deck area
Additional Features:
• Private, elevated landscaped gardens
• Ample storage throughout
• 3-car garage plus an additional 4-car garage beneath the pool house deck
• Approximately 112,000L of water tanks (5x 22,500L tanks) with NO town water connection
• Bio-cycle wastewater system with NO town sewerage connection
• Ducted and split-system air conditioning
• CBUS smart-wired home
Crafted for the lifestyle you've always envisioned, this impeccably presented home, with its extensive features, is sure to impress. Don't miss this rare opportunity to embrace a unique lifestyle in a truly spectacular location
Important: Whilst every care is taken in the preparation of the information contained in this marketing, RE/MAX United will not be held liable for the errors in typing or information. All information is considered correct at the time of printing.










































































