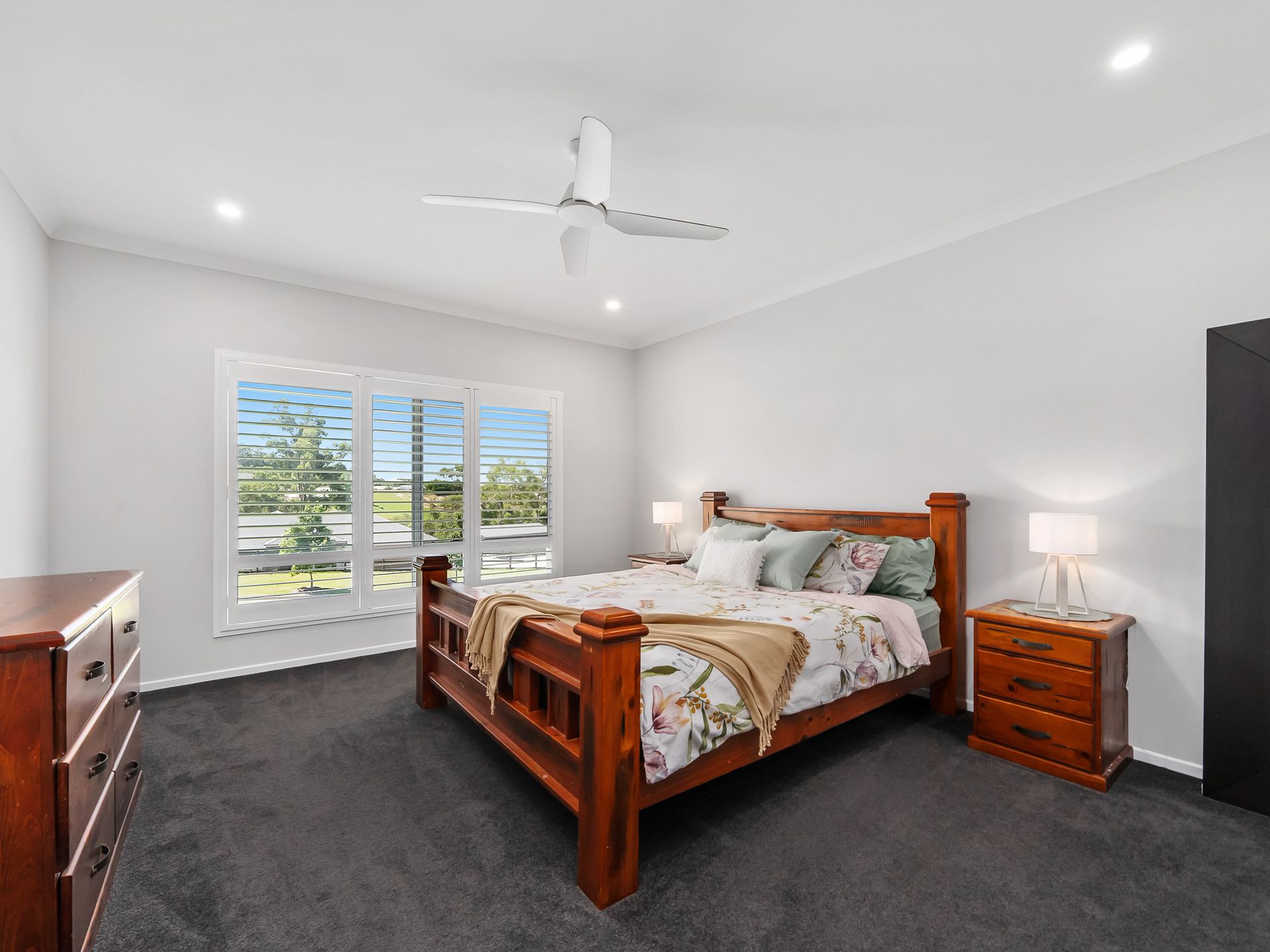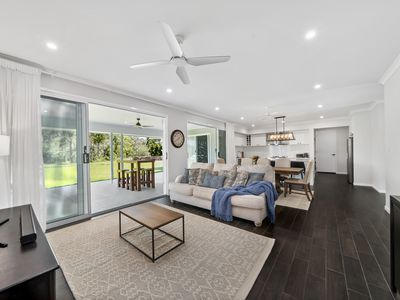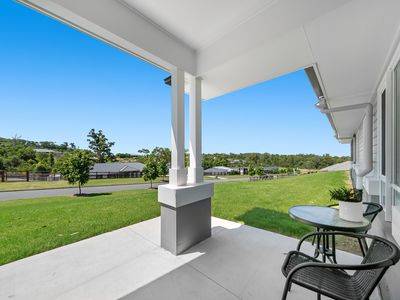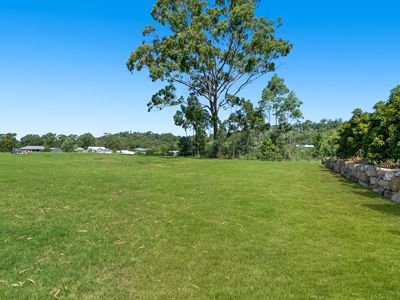Modern acreage living with a granny flat!
Savannah Davis is proud to present to you 18 Homestead Crescent in the prestigious Montego Hills Estate. Coming to the market for the first time, this stunning, contemporary residence that promises an unrivalled lifestyle of comfort, space, and potential. Built by Coral Homes and featuring a two bedroom Granny Flat on a one acre block. This exquisite north facing property, only 18 months old, spans a generous 471 sqm, masterfully designed to cater to large or extended families seeking style without sacrificing functionality.
Main Residence: A Harmony of Luxury and Practicality
The heart of this home is undoubtedly spacious, with open-plan living areas, seamlessly flowing together, opening onto a large tiled patio, and adorned with high-end finishes. Four generously sized bedrooms ensure personal space for all family members, with the master suite offering a secluded retreat, complete with a walk-in robe and a oversized elegant ensuite with an extra large shower and bath.
The kitchen, a masterpiece of modern design, is equipped with a huge stone countertop island, premium appliances, and an abundance of storage, making it a joy for the culinary enthusiast. Overlooking the dining and living areas, it ensures that entertaining or family time is always a shared experience.
Granny Flat: Independent Living with Comfort
The attached 2-bedroom granny flat introduces a versatile space, perfect for elderly parents, grown children, or as a potential rental opportunity. With its own entrance, living area, and kitchenette, it offers privacy and independence while keeping loved ones close.
Outdoor Living: A Canvas Awaiting Your Touch
Set on a flat, expansive block, the backyard presents a blank canvas to bring your dream outdoor oasis to life. Whether envisioning a sparkling pool for the summer months, a bespoke shed for hobbies and storage, or lush landscaping for year-round enjoyment, the possibilities are endless. With access down each side of the house, there is room to hold your boat, caravan and Jet ski.
Located in Kingsholme's serene Montego Hills estate with town water facilities, this home is not just a residence but a lifestyle choice. With easy access to local amenities, schools, and just a short drive to the coast, it offers the perfect balance of peaceful country living and coastal convenience. 18 Homestead Crescent is more than just a home; it's a foundation for creating lasting memories, offering the perfect blend of luxury, comfort, and potential. This property is an exceptional opportunity to secure your family's future in one of the most sought-after locations. Don't miss out on making this dream home your reality.
MAIN RESIDENCE
Expansive gourmet kitchen with a freestanding 900mm gas cooker and stone countertops + walk in pantry
Large master suite with walk in closet plus generous double basin ensuite with an oversized shower and bath
3 additional large bedrooms with robes and ceiling fans
Study
Additional living room
Media room
Huge outdoor covered & tiled patio
Ducted air conditioning
Wood look tiled floors
Lush carpet through the bedrooms and media room
Plantation shutters
Large 3 bay sliding glass doors to the outside
GRANNY FLAT
Own entrance
Kitchen with gas cooking
2 bedrooms with a large joint walk in robe
2 split system air conditioners
Shared laundry
PROPERTY FEATURES
North facing
Oversized 6.67m x 6m double lock up garage fitting a larger vehicle
Expansive & flat backyard overlooking the estate
10kw Solar + 25 panels
Water tank & town water
Side access on both sides of the property
Security screens
Ceiling fans through out
Fully Fenced since photos were taken
Disclaimer: This property is being sold by auction or without a price and therefore a price guide cannot be provided. The website may have filtered the property into a price bracket for website functionality purposes.
Important: Whilst every care is taken in the preparation of the information contained in this marketing, Ray White CFG will not be held liable for the errors in typing or information. All information is considered correct at the time of printing.
























































