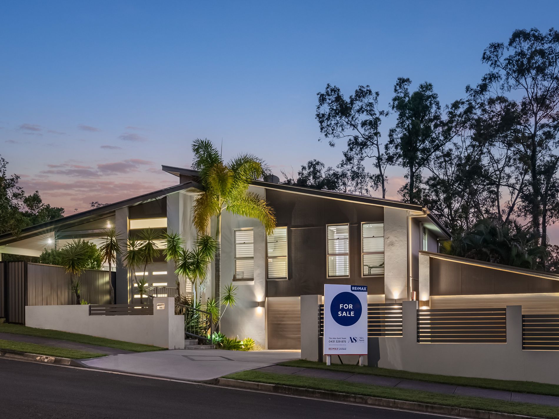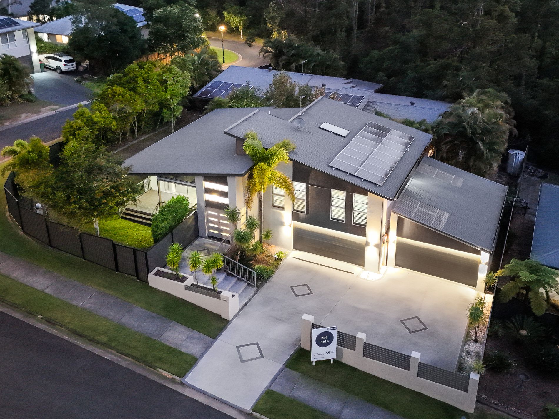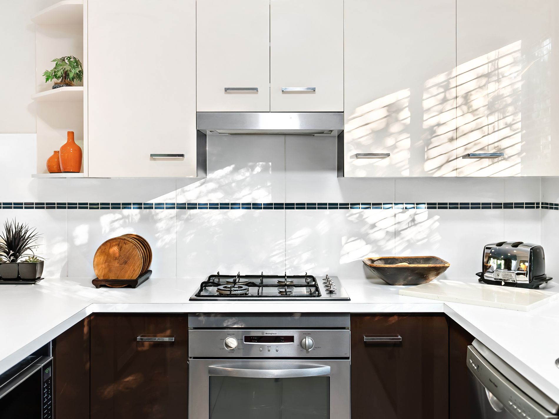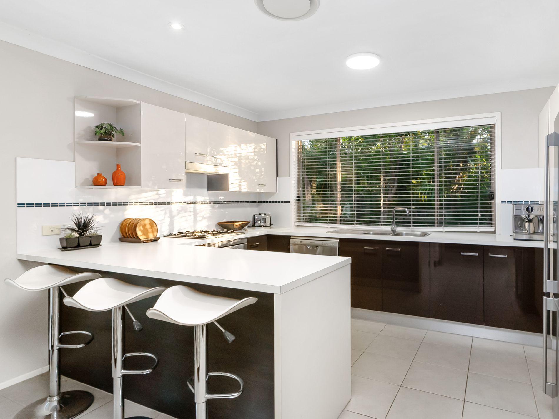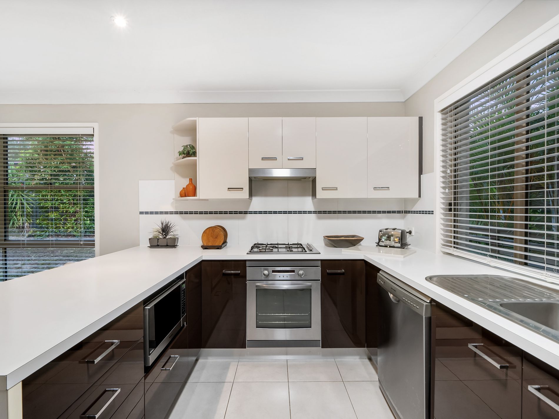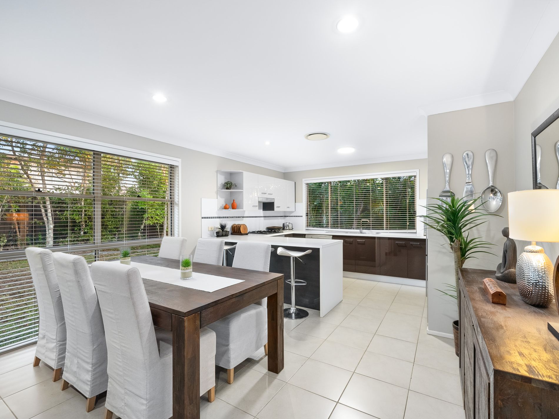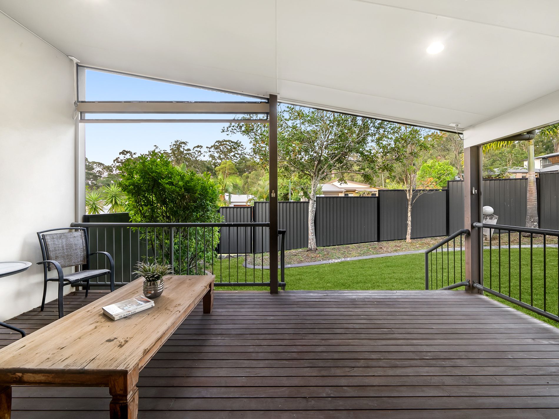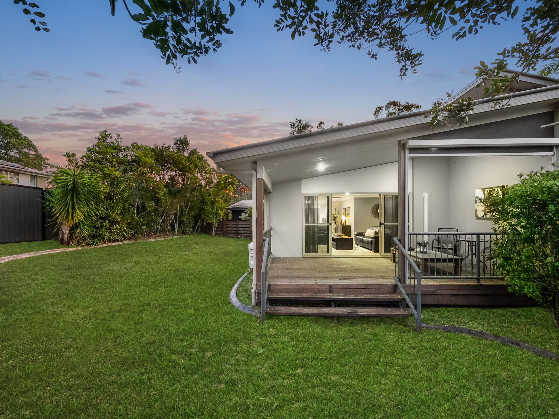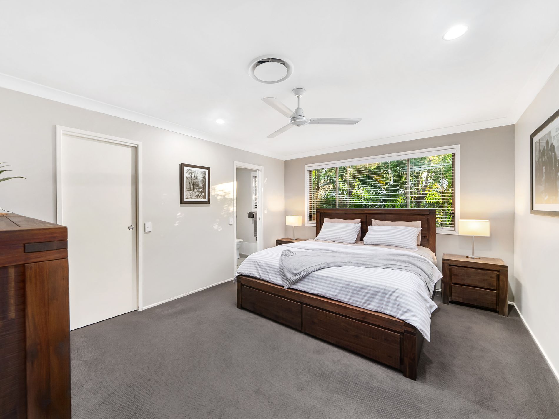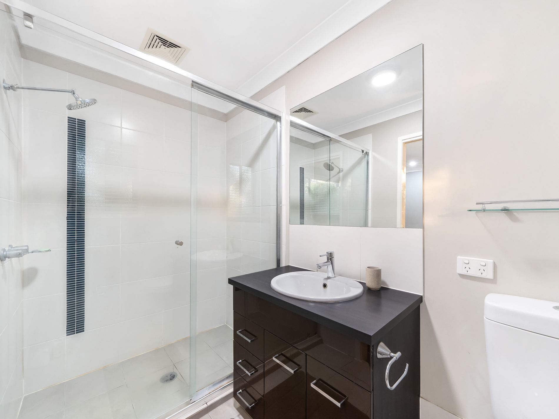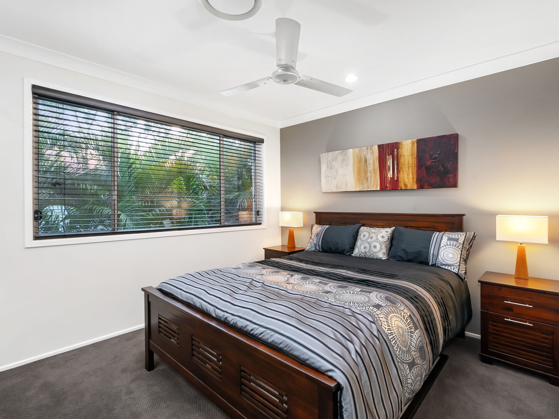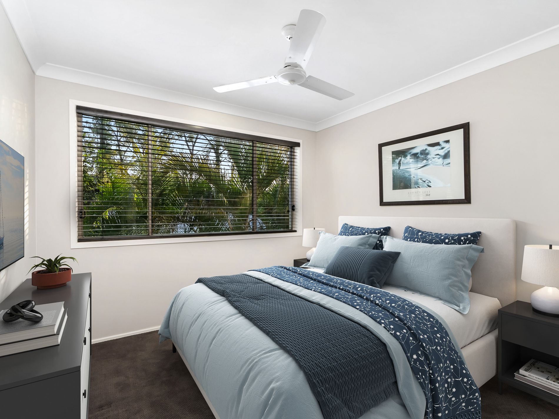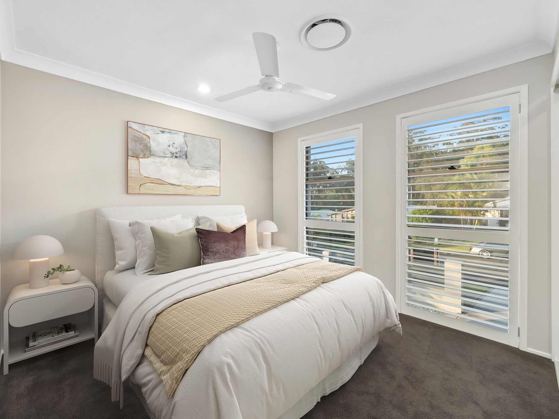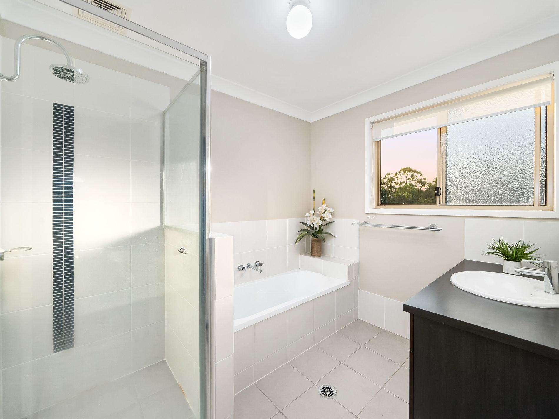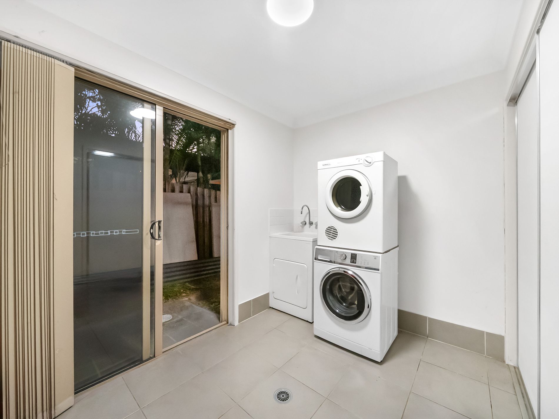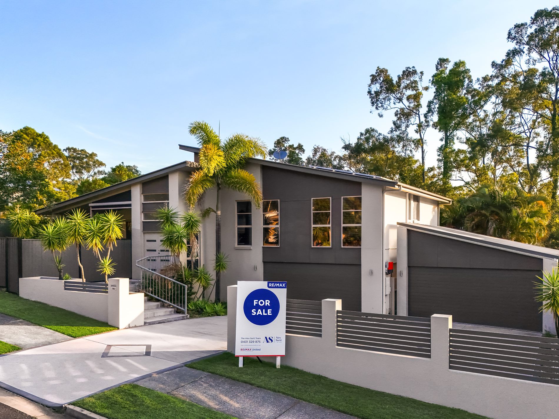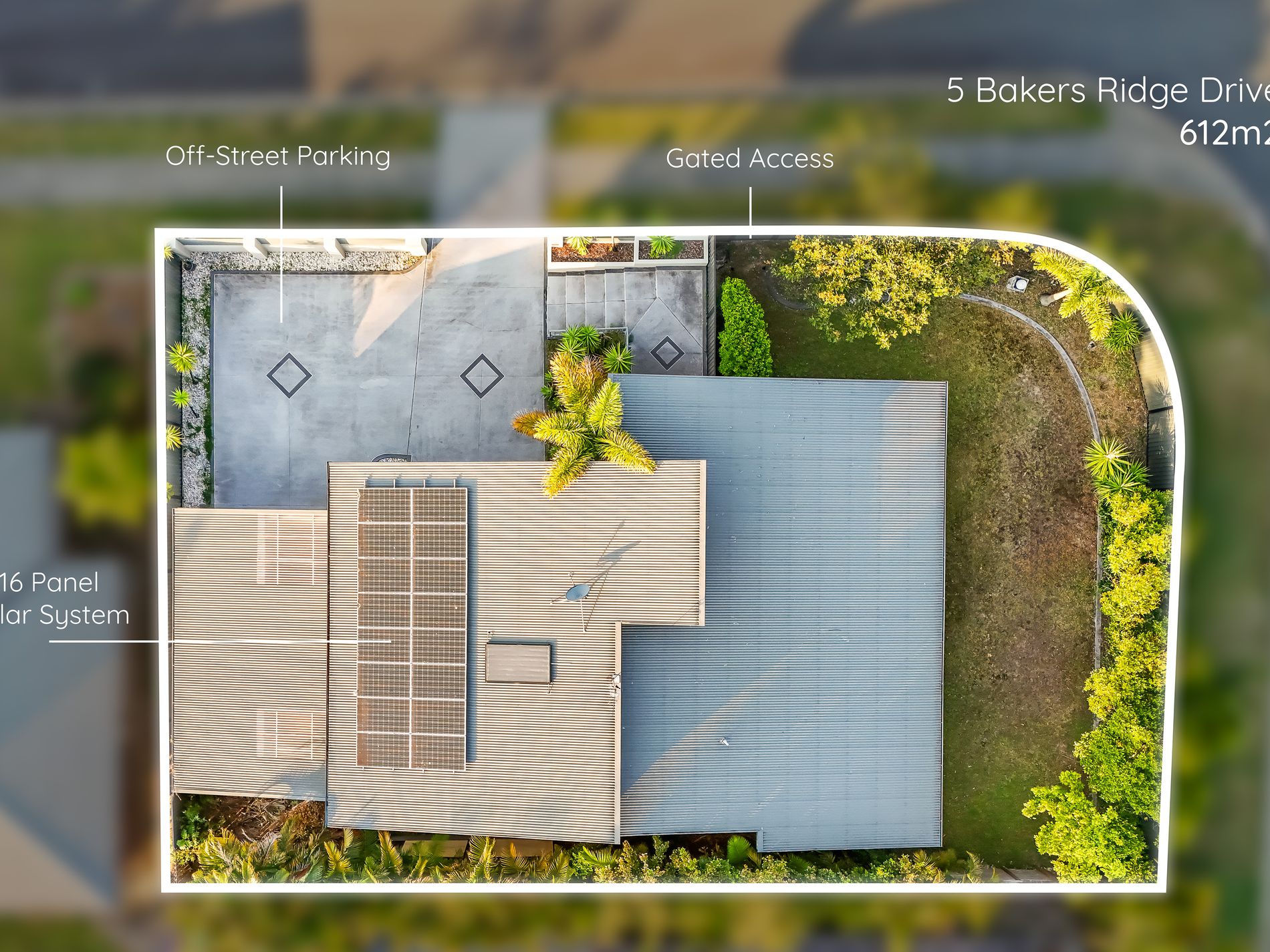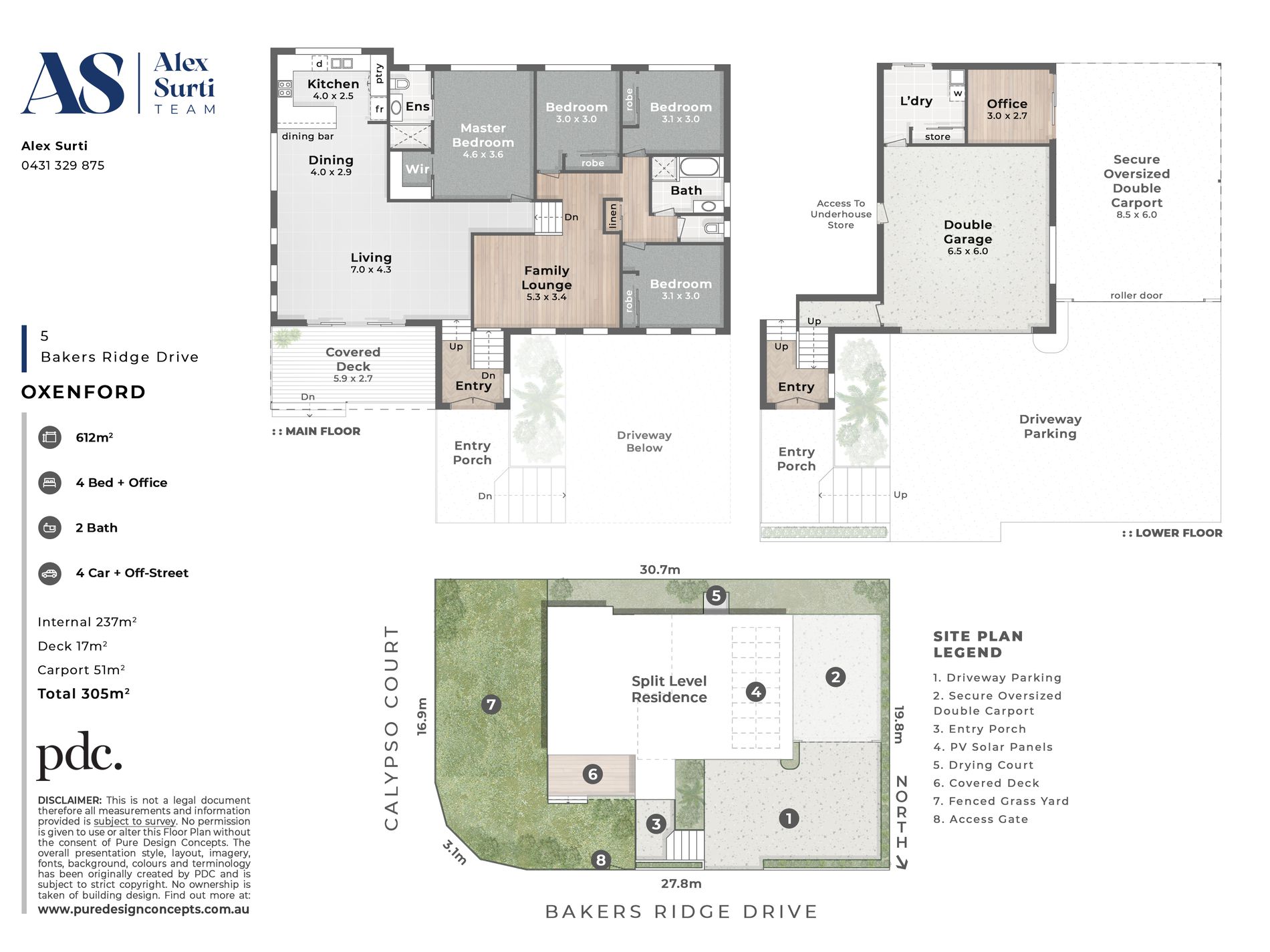One of The Reserve Estates best kept secrets. 5 Bakers Ridge Drive, sits proudly as one of the crown jewels of Oxenford, embodying grandeur and practicality from every angle. Displaying a powerful presence across an impressive 50 meters of street frontage, this 612m² corner block commands attention - a residence as unique as it is pristine.
The split-level layout is masterfully designed to cater to modern family living, with four spacious bedrooms, an office, and two elegantly appointed bathrooms. The open-plan kitchen, living, and dining area flow seamlessly into the outdoor entertaining area, and overlook the garden - a lush and spacious haven, perfect for children, pets, or future plans for a pool. The spacious master suite is thoughtfully positioned for convenience, while the remaining three bedrooms and additional living space create a separate retreat in their own wing of the home. With split-system air conditioning, a 4kW solar system, and meticulously maintained interiors, this home is move-in ready. This residence is a rare gem in a coveted location, and is perfect for those seeking style, space, and seclusion.
For the car enthusiast or growing family, this property truly shines with ample driveway parking, a double garage, and a double carport. Situated on a tranquil, leafy street with no through traffic, the property provides a peaceful ambiance yet remains close to all key amenities.
- 4 Bedrooms + Office
- 2 Bathrooms
- 2 Car Garage + Double Carport & Driveway Parking
- 2 Living Areas
- 612m2 Corner Block
- Open Plan Living
- Kitchen With Breakfast Bar, Dishwasher & Gas Stove.
- Large Master Bedroom With Walk In Robe & Ensuite
- Decked Outdoor Entertaining Area With Raked Ceiling, Electric Blinds & Gas Connection Point
- 4kW Solar System (5kW Inverter)
- Blinds & Fly Screens
- Ducted Air-Conditioning & Split System + Ceiling Fans
- LED Lighting
- Built 2008 Approx.
- Seperate Laundry
- Underhouse Storage
- Gas Hot Water
Important: Whilst every care is taken in the preparation of the information contained in this marketing, RE/MAX United will not be held liable for the errors in typing or information. All information is considered correct at the time of printing.

